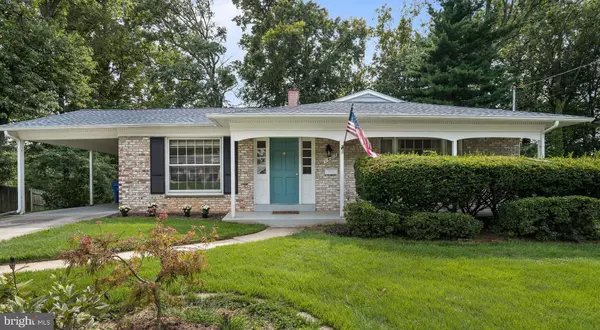For more information regarding the value of a property, please contact us for a free consultation.
14217 WOODCREST DR Rockville, MD 20853
Want to know what your home might be worth? Contact us for a FREE valuation!

Our team is ready to help you sell your home for the highest possible price ASAP
Key Details
Sold Price $555,000
Property Type Single Family Home
Sub Type Detached
Listing Status Sold
Purchase Type For Sale
Square Footage 2,896 sqft
Price per Sqft $191
Subdivision Manor Woods
MLS Listing ID MDMC676492
Sold Date 10/08/19
Style Ranch/Rambler
Bedrooms 5
Full Baths 3
HOA Y/N N
Abv Grd Liv Area 1,596
Originating Board BRIGHT
Year Built 1967
Annual Tax Amount $5,021
Tax Year 2019
Lot Size 0.279 Acres
Acres 0.28
Property Description
STOP THE CAR!! This is the ONE! This Rockville Gem, is perfectly situated in the sought after Lucey V. Barnsley community. This light bright, rambler style home boasts, 5 generous size bedrooms, 3 full bathrooms, a spacious open concept kitchen and dining room, and a spectacular 1 year old kitchen, a must have!! Stainless appliances, Quartz countertops, large center island, custom pull outs, built in refrigerator/pantry surround. Enjoy cooking on the 5 burner gas range with lighted stainless vent hood, easy to clean subway style ceramic backsplash. Four bedrooms, 2 baths are on the main level, and 1 guest suite with private entrance on the lower level. Cozy up to the wood burning fireplace, and exposed brick hearth, while watching the snow fall through the lower level sliding glass doors. Other updates include, recessed lighting, crown moulding, LED lighting, ceiling fans, new windows in all bedrooms, a laundry chute, to lower level laundry room, new sliding glass doors in lower level, digital locks, gutter guards, new siding and large storage shed. Lower level has loads of storage space, and a game room to entertain kids of all ages!! Don't let this one get away!
Location
State MD
County Montgomery
Zoning R90
Rooms
Basement Walkout Level, Rear Entrance
Main Level Bedrooms 4
Interior
Interior Features Ceiling Fan(s), Combination Kitchen/Dining, Dining Area, Floor Plan - Open, Kitchen - Eat-In, Kitchen - Island, Kitchen - Table Space, Laundry Chute, Primary Bath(s), Recessed Lighting, Window Treatments
Hot Water Natural Gas
Heating Forced Air, Central
Cooling Central A/C
Flooring Hardwood
Fireplaces Number 1
Fireplaces Type Brick, Wood
Equipment Disposal, Dishwasher, Energy Efficient Appliances, ENERGY STAR Dishwasher, ENERGY STAR Freezer, ENERGY STAR Refrigerator, ENERGY STAR Clothes Washer, Exhaust Fan, Oven - Self Cleaning, Water Heater - High-Efficiency
Fireplace Y
Window Features Double Pane,Low-E,Screens,Vinyl Clad
Appliance Disposal, Dishwasher, Energy Efficient Appliances, ENERGY STAR Dishwasher, ENERGY STAR Freezer, ENERGY STAR Refrigerator, ENERGY STAR Clothes Washer, Exhaust Fan, Oven - Self Cleaning, Water Heater - High-Efficiency
Heat Source Natural Gas
Laundry Lower Floor, Has Laundry, Basement
Exterior
Garage Spaces 2.0
Water Access N
Roof Type Architectural Shingle
Street Surface Black Top
Accessibility None
Road Frontage City/County
Total Parking Spaces 2
Garage N
Building
Story 2
Sewer Public Sewer
Water Public
Architectural Style Ranch/Rambler
Level or Stories 2
Additional Building Above Grade, Below Grade
New Construction N
Schools
Elementary Schools Lucy V. Barnsley
Middle Schools Earle B. Wood
High Schools Rockville
School District Montgomery County Public Schools
Others
Senior Community No
Tax ID 161301447878
Ownership Fee Simple
SqFt Source Assessor
Acceptable Financing Conventional, Cash, FHA, VA
Horse Property N
Listing Terms Conventional, Cash, FHA, VA
Financing Conventional,Cash,FHA,VA
Special Listing Condition Standard
Read Less

Bought with Joseph D Petruccelli • Weichert, REALTORS
GET MORE INFORMATION




