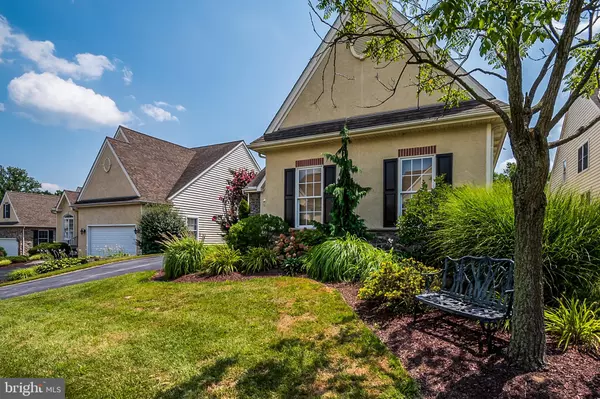For more information regarding the value of a property, please contact us for a free consultation.
106 LONGO DR Avondale, PA 19311
Want to know what your home might be worth? Contact us for a FREE valuation!

Our team is ready to help you sell your home for the highest possible price ASAP
Key Details
Sold Price $399,900
Property Type Single Family Home
Sub Type Detached
Listing Status Sold
Purchase Type For Sale
Subdivision Brittany Hills
MLS Listing ID PACT100153
Sold Date 10/08/19
Style Other
Bedrooms 4
Full Baths 3
Half Baths 1
HOA Fees $194/mo
HOA Y/N Y
Originating Board BRIGHT
Year Built 2002
Annual Tax Amount $7,798
Tax Year 2019
Lot Size 6,635 Sqft
Acres 0.15
Property Description
This impeccably maintained single family home in a 55+ community is truly ready for its new owners. After fresh paint throughout and new carpet in the master bedroom, this house is move-in ready! When you first enter the home you will see, from the professional staging, the beauty of the layout, the custom woodworking and cabinetry, and the upscale details in every room. A rare 4 bedroom on a pristine professionally landscaped yard adds to the curb appeal of this stunning stone and stucco home. The stucco has been completely remediated in 6/14 with documentation provided by The Best Stucco LLC. Enter into the two story foyer and you are struck by the gleaming hardwoods, spacious dining room and grand staircase with custom wainscoting and crown molding. The completely upgraded kitchen is a chef s dream. Decked out with high end appliances, Electrolux double oven, Wolf gas top, granite counter tops, gorgeous cabinetry, custom built liquor cabinet, butler s closet, and kitchen island with 3 stylish new stools included. The open floor plan allows full view of the gas fireplace in the family room and access to the backyard deck with retractable awning overlooking the peaceful wooded parkland. First floor owner s suite boasts the second gas fireplace, two walk in professionally organized closets, a luxurious garden tub, glass shower enclosure, granite counter tops, ceramic tile track lighting and contemporary fixtures. Two bedrooms on the second floor, newer carpet, and custom built-ins at top of the staircase. All modern ceiling fans and fixtures included. Laundry room /office includes more custom cabinetry, sink, and a beautiful cork floor. Mudroom with new floor is around the corner off the two car garage. Full walk out basement with a 4th bedroom and door leading out to lower level patio and back yard. Movie theater and game area will make it hard for you to leave the house. Storage areas are abundant, and shelving is ample throughout. New A/C system installed in 2009. The monthly HOA fees cover community pool, clubhouse, fitness center, tennis court, bocce ball court, trash service, lawn and snow care, and well-maintained community gardens. To top it off, the home has an underground sprinkler system, invisible fence, security system all in place if new owner so chooses. This home leaves absolutely no stone unturned. It has it all. Over improved and priced at fair market value it is truly a steal!
Location
State PA
County Chester
Area New Garden Twp (10360)
Zoning RESI
Rooms
Other Rooms Dining Room, Bedroom 2, Bedroom 3, Kitchen, Bedroom 1, Great Room, Laundry, Bathroom 1, Bathroom 2
Basement Full, Fully Finished, Heated, Outside Entrance, Rear Entrance, Shelving, Sump Pump, Walkout Level, Windows
Main Level Bedrooms 1
Interior
Interior Features Built-Ins, Carpet, Ceiling Fan(s), Combination Dining/Living, Crown Moldings, Dining Area, Entry Level Bedroom, Floor Plan - Open, Kitchen - Eat-In, Kitchen - Table Space, Primary Bath(s), Recessed Lighting, Sprinkler System, Stall Shower, Upgraded Countertops, Walk-in Closet(s), Wet/Dry Bar, Window Treatments, Wood Floors
Hot Water Natural Gas
Heating Forced Air
Cooling Central A/C
Flooring Carpet, Ceramic Tile, Hardwood, Other
Fireplaces Number 2
Fireplaces Type Gas/Propane
Equipment Built-In Microwave, Cooktop, Dishwasher, Disposal, Dryer, Dryer - Front Loading, Oven - Double, Oven - Self Cleaning, Stainless Steel Appliances, Washer - Front Loading, Water Heater
Fireplace Y
Appliance Built-In Microwave, Cooktop, Dishwasher, Disposal, Dryer, Dryer - Front Loading, Oven - Double, Oven - Self Cleaning, Stainless Steel Appliances, Washer - Front Loading, Water Heater
Heat Source Natural Gas
Laundry Main Floor
Exterior
Exterior Feature Deck(s), Porch(es)
Parking Features Additional Storage Area, Garage - Side Entry
Garage Spaces 6.0
Fence Invisible
Utilities Available Cable TV Available, Electric Available, Natural Gas Available, Phone, Sewer Available, Water Available
Water Access N
View Trees/Woods
Roof Type Architectural Shingle,Shingle
Accessibility None
Porch Deck(s), Porch(es)
Attached Garage 2
Total Parking Spaces 6
Garage Y
Building
Story 2.5
Sewer Public Sewer
Water Public
Architectural Style Other
Level or Stories 2.5
Additional Building Above Grade, Below Grade
Structure Type 9'+ Ceilings,Cathedral Ceilings
New Construction N
Schools
School District Kennett Consolidated
Others
HOA Fee Include Common Area Maintenance,Health Club,Lawn Maintenance,Pool(s),Recreation Facility,Snow Removal,Trash
Senior Community Yes
Age Restriction 55
Tax ID 60-04 -0300
Ownership Fee Simple
SqFt Source Assessor
Security Features Security System
Acceptable Financing Cash, Contract, Conventional, FHA, VA
Listing Terms Cash, Contract, Conventional, FHA, VA
Financing Cash,Contract,Conventional,FHA,VA
Special Listing Condition Standard
Read Less

Bought with Frank Panunto • Long & Foster Real Estate, Inc.
GET MORE INFORMATION




