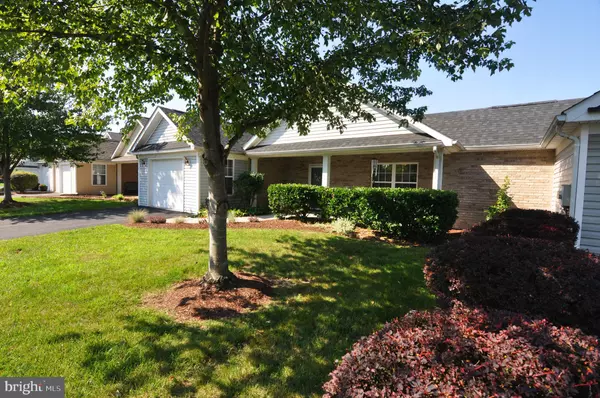For more information regarding the value of a property, please contact us for a free consultation.
102 BUCKWOOD LN Winchester, VA 22602
Want to know what your home might be worth? Contact us for a FREE valuation!

Our team is ready to help you sell your home for the highest possible price ASAP
Key Details
Sold Price $259,900
Property Type Single Family Home
Sub Type Twin/Semi-Detached
Listing Status Sold
Purchase Type For Sale
Square Footage 1,338 sqft
Price per Sqft $194
Subdivision Woodbrook Village
MLS Listing ID VAFV152296
Sold Date 10/07/19
Style Ranch/Rambler
Bedrooms 2
Full Baths 2
HOA Fees $179/mo
HOA Y/N Y
Abv Grd Liv Area 1,338
Originating Board BRIGHT
Year Built 2000
Annual Tax Amount $1,214
Tax Year 2018
Lot Size 3,920 Sqft
Acres 0.09
Property Description
LEAVE YOUR CARES BEHIND! COME HOME TO A SCREENED PORCH, A RELAXING FENCED BACK YARD GARDEN AND ALL THE BEST THAT ONE-LEVEL LIVING HAS TO OFFER. Well-maintained 2-bedroom, 2-bath home in an age 55+ community near Winchester. Convenient to shopping, services, restaurants, medical center, I-81 and Rt. 37. Open floor plan with the living and dining rooms form a 26x15 great room. Lovely laminate floors that resemble wood. Kitchen upgraded with granite counter tops. One-car garage. Level, landscaped grounds with two outdoor living areas: A 16x10 screened porch overlooking a flower garden and an 8x24 covered front porch. Delightful flowers and flowering trees and bushes including repeating lilacs, purple-leafed redbuds, miniature crabapple, day lilies, hydrangeas, and pink camellia. $2,700 allowance for carpeting or closing costs with full-priced contract. The HOA includes mowing, lawn care, water, sewer and trash pickup. Mowing and maintenance within the fenced area is responsibility of owner.
Location
State VA
County Frederick
Zoning RP
Rooms
Other Rooms Living Room, Dining Room, Primary Bedroom, Bedroom 2, Kitchen, Foyer, Laundry, Bathroom 2, Primary Bathroom
Main Level Bedrooms 2
Interior
Interior Features Entry Level Bedroom, Combination Dining/Living, Breakfast Area, Ceiling Fan(s), Carpet, Floor Plan - Open, Pantry, Attic, Window Treatments, Upgraded Countertops, Kitchen - Table Space
Hot Water Electric
Heating Forced Air
Cooling Central A/C, Ceiling Fan(s)
Flooring Laminated
Equipment Dishwasher, Disposal, Dryer, Oven/Range - Electric, Refrigerator, Washer, Water Heater, Microwave
Window Features Double Pane
Appliance Dishwasher, Disposal, Dryer, Oven/Range - Electric, Refrigerator, Washer, Water Heater, Microwave
Heat Source Natural Gas
Laundry Has Laundry, Main Floor, Hookup, Washer In Unit, Dryer In Unit
Exterior
Exterior Feature Screened, Porch(es)
Parking Features Garage - Front Entry
Garage Spaces 1.0
Fence Partially, Rear
Amenities Available Common Grounds, Community Center, Retirement Community
Water Access N
View Garden/Lawn
Roof Type Asphalt
Accessibility None
Porch Screened, Porch(es)
Attached Garage 1
Total Parking Spaces 1
Garage Y
Building
Lot Description Level, Rear Yard, Vegetation Planting, Landscaping, Front Yard, Cul-de-sac
Story 1
Sewer Public Sewer
Water Public
Architectural Style Ranch/Rambler
Level or Stories 1
Additional Building Above Grade, Below Grade
New Construction N
Schools
School District Frederick County Public Schools
Others
HOA Fee Include Lawn Care Front,Lawn Care Rear,Lawn Care Side,Lawn Maintenance,Snow Removal,Water,Sewer,Trash
Senior Community Yes
Age Restriction 55
Tax ID 63B 2 2 47
Ownership Fee Simple
SqFt Source Assessor
Acceptable Financing Cash, Conventional, FHA, Rural Development, USDA, VA
Horse Property N
Listing Terms Cash, Conventional, FHA, Rural Development, USDA, VA
Financing Cash,Conventional,FHA,Rural Development,USDA,VA
Special Listing Condition Standard
Read Less

Bought with Leslie L Carpenter • Keller Williams Realty
GET MORE INFORMATION




