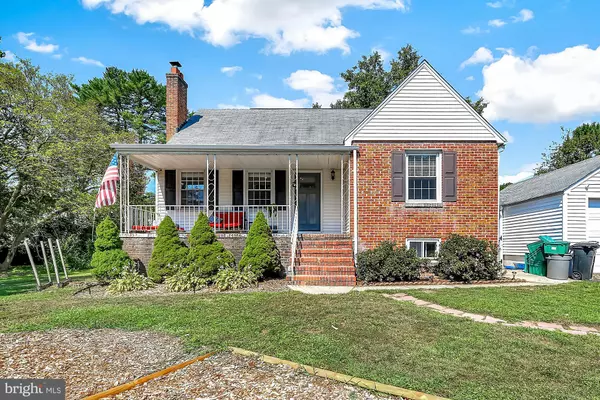For more information regarding the value of a property, please contact us for a free consultation.
5903 MEADOW RD Baltimore, MD 21206
Want to know what your home might be worth? Contact us for a FREE valuation!

Our team is ready to help you sell your home for the highest possible price ASAP
Key Details
Sold Price $240,000
Property Type Single Family Home
Sub Type Detached
Listing Status Sold
Purchase Type For Sale
Square Footage 2,097 sqft
Price per Sqft $114
Subdivision Hazelwood Farms
MLS Listing ID MDBC469556
Sold Date 10/07/19
Style Cape Cod
Bedrooms 3
Full Baths 2
Half Baths 1
HOA Y/N N
Abv Grd Liv Area 1,417
Originating Board BRIGHT
Year Built 1947
Annual Tax Amount $3,103
Tax Year 2018
Lot Size 0.473 Acres
Acres 0.47
Property Description
Baltimore County Home Featuring Large Double Lot, Inground Pool, Outdoor Pool Deck, Tiki Bar with Electric, Fully Fenced Yard, One Car Garage, Large Driveway, Covered Front Porch & More. This spacious Cape Cod is sure to please. Freshly Painted & waiting for its new owner. The first floor Living Room features wood floors and a woodburning stove. The Dining Area is open to the updated kitchen & is perfect for entertaining. Bedrooms 2 & 3 are on this floor and are conveniently located near the hall bath. The upstairs is completely finished as a master suite featuring its own full bath. The lower level is finished and features a bar, half bath & laundry area. The basement exit leads to a patio. Once outside this large corner lot provides the perfect spot for summer gatherings. The inground pool, pool deck & tiki bar will make for terrific times & memories. The lot is so big there is plenty of room for other activities such as gardening or just playing catch. Hurry this home will not last long!!
Location
State MD
County Baltimore
Zoning 010
Rooms
Other Rooms Living Room, Dining Room, Primary Bedroom, Bedroom 2, Bedroom 3, Kitchen, Basement
Basement Connecting Stairway, Fully Finished, Rear Entrance
Main Level Bedrooms 2
Interior
Interior Features Carpet, Combination Kitchen/Dining, Dining Area, Entry Level Bedroom, Floor Plan - Traditional, Primary Bath(s), Pantry, Bathroom - Tub Shower, Wood Floors, Stove - Wood
Hot Water Electric
Heating Heat Pump(s)
Cooling Central A/C
Equipment Built-In Microwave, Dryer, Washer, Dishwasher, Exhaust Fan, Disposal, Refrigerator, Icemaker, Oven/Range - Gas, Water Heater, Freezer
Fireplace N
Appliance Built-In Microwave, Dryer, Washer, Dishwasher, Exhaust Fan, Disposal, Refrigerator, Icemaker, Oven/Range - Gas, Water Heater, Freezer
Heat Source Electric
Exterior
Parking Features Garage - Front Entry
Garage Spaces 4.0
Fence Fully, Picket
Pool In Ground
Water Access N
Accessibility None
Total Parking Spaces 4
Garage Y
Building
Story 3+
Sewer Public Sewer
Water Public
Architectural Style Cape Cod
Level or Stories 3+
Additional Building Above Grade, Below Grade
New Construction N
Schools
Elementary Schools Elmwood
Middle Schools Parkville
High Schools Overlea
School District Baltimore County Public Schools
Others
Pets Allowed Y
Senior Community No
Tax ID 04141404000900
Ownership Fee Simple
SqFt Source Assessor
Acceptable Financing FHA, Conventional, Cash, VA
Listing Terms FHA, Conventional, Cash, VA
Financing FHA,Conventional,Cash,VA
Special Listing Condition Standard
Pets Allowed Cats OK, Dogs OK
Read Less

Bought with Linda M Felts • Cummings & Co. Realtors
GET MORE INFORMATION




