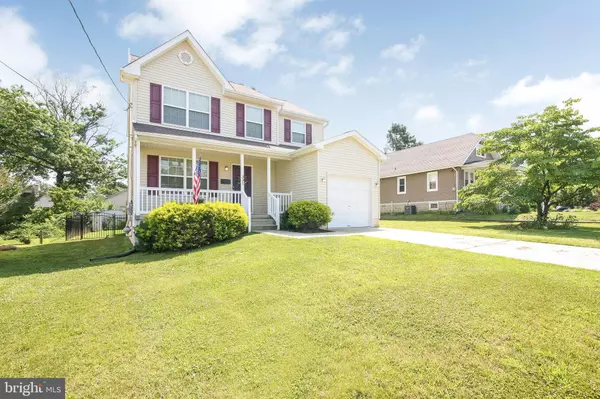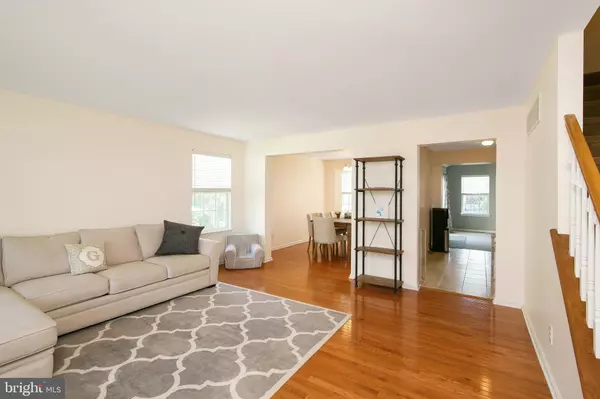For more information regarding the value of a property, please contact us for a free consultation.
331 OAKLAND AVE Maple Shade, NJ 08052
Want to know what your home might be worth? Contact us for a FREE valuation!

Our team is ready to help you sell your home for the highest possible price ASAP
Key Details
Sold Price $275,000
Property Type Single Family Home
Sub Type Detached
Listing Status Sold
Purchase Type For Sale
Square Footage 1,846 sqft
Price per Sqft $148
Subdivision None Available
MLS Listing ID NJBL350536
Sold Date 10/04/19
Style Colonial
Bedrooms 3
Full Baths 2
Half Baths 1
HOA Y/N N
Abv Grd Liv Area 1,846
Originating Board BRIGHT
Year Built 2011
Annual Tax Amount $8,173
Tax Year 2019
Lot Size 6,250 Sqft
Acres 0.14
Lot Dimensions 50.00 x 125.00
Property Description
WOW !!! Seller just Reduced this home by thousands $$$$$$. Welcome home to this beautifully designed 3 bedroom, 2.5. The curb appeal to this home just simply can't be beat! A modern colonial style front exterior is complete with a charming front porch and the backyard exterior offers a great deck with a large fenced yard for all those days of entertaining. As you walk into the home you'll notice the gleaming wood flooring throughout the Living room and Dining room. The heart of every home is the kitchen which offers plenty of cabinetry, modern stainless steel appliances, new backsplash, stylish lighting and Center Island and Ceramic flooring and plenty of storage. After that you enter into an oversized family room featuring entertaining space, a custom gas fire place and large sliding doors which lead out to a back deck ready for those Summer BBQs! The Upper Level Generously Sized Master Suite Features Walk-In Closet and newer Master Bathroom with Walk-In Shower with Glass Doors. There are 2 Additional Large Bedrooms with Nicely Sized Closets and a Full Bathroom. Upper level also features a Laundry area. Lower level offers a basement just waiting to be finished for additional entertaining spaces. Sellers are offering a One Year Home Warranty. Conveniently Located Near Popular Shopping and Dining Attractions with Easy Access to Major Highway ! all room sizes are approx and should be verified. Seller is willing to assist Buyer with closing cost with acceptable offer !!!! Seller will give a credit of $500. for familyroom carpet. Do you qualify for the state wide grant of 10,000 dollars while it lasts.This home is available for a quick closing !!!!!!!!
Location
State NJ
County Burlington
Area Maple Shade Twp (20319)
Zoning RESD
Rooms
Other Rooms Living Room, Dining Room, Bedroom 2, Kitchen, Family Room, Bedroom 1, Laundry, Bathroom 3
Basement Unfinished
Main Level Bedrooms 3
Interior
Interior Features Ceiling Fan(s), Carpet, Dining Area, Family Room Off Kitchen, Formal/Separate Dining Room, Kitchen - Eat-In, Kitchen - Island, Primary Bath(s), Pantry, Stall Shower, Walk-in Closet(s), Wood Floors
Heating Forced Air
Cooling Central A/C, Ceiling Fan(s)
Flooring Carpet, Ceramic Tile, Hardwood
Fireplaces Number 1
Fireplaces Type Gas/Propane
Equipment Built-In Microwave, Dishwasher, Dryer, Microwave, Oven/Range - Gas, Refrigerator, Stainless Steel Appliances, Washer
Fireplace Y
Appliance Built-In Microwave, Dishwasher, Dryer, Microwave, Oven/Range - Gas, Refrigerator, Stainless Steel Appliances, Washer
Heat Source Natural Gas
Laundry Upper Floor
Exterior
Parking Features Garage - Front Entry
Garage Spaces 1.0
Fence Fully
Water Access N
Roof Type Shingle
Accessibility >84\" Garage Door
Attached Garage 1
Total Parking Spaces 1
Garage Y
Building
Story 2
Foundation Crawl Space
Sewer Public Sewer
Water Public
Architectural Style Colonial
Level or Stories 2
Additional Building Above Grade, Below Grade
New Construction N
Schools
High Schools Maple Shade H.S.
School District Maple Shade Township Public Schools
Others
Senior Community No
Tax ID 19-00015-00009 01
Ownership Fee Simple
SqFt Source Assessor
Acceptable Financing Conventional, FHA, Cash, VA
Listing Terms Conventional, FHA, Cash, VA
Financing Conventional,FHA,Cash,VA
Special Listing Condition Standard
Read Less

Bought with Heather J Garnick • Keller Williams Realty - Marlton
GET MORE INFORMATION




