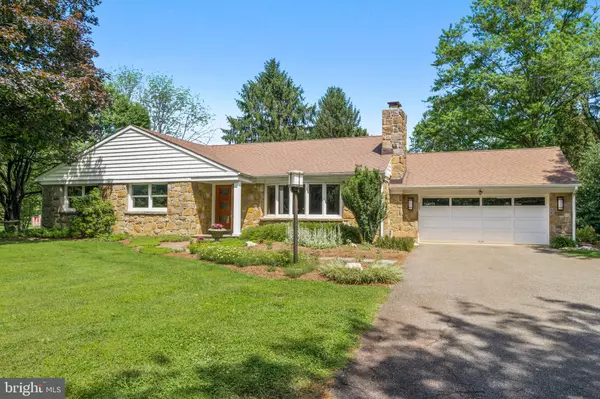For more information regarding the value of a property, please contact us for a free consultation.
17 ORCHARD LN Glen Mills, PA 19342
Want to know what your home might be worth? Contact us for a FREE valuation!

Our team is ready to help you sell your home for the highest possible price ASAP
Key Details
Sold Price $574,500
Property Type Single Family Home
Sub Type Detached
Listing Status Sold
Purchase Type For Sale
Square Footage 3,000 sqft
Price per Sqft $191
Subdivision Blossom Hill
MLS Listing ID PADE494694
Sold Date 10/04/19
Style Ranch/Rambler
Bedrooms 4
Full Baths 3
Half Baths 2
HOA Y/N N
Abv Grd Liv Area 2,000
Originating Board BRIGHT
Year Built 1970
Annual Tax Amount $3,938
Tax Year 2018
Lot Size 2.805 Acres
Acres 2.81
Lot Dimensions 0.00 x 0.00
Property Description
You read it right. Two significant price reductions in one week. The Sellers are serious. Here is your chance to settle into historic Thornbury township, on a very secluded-feeling property that is actually close to everything, AND where everything has already been updated. Yesterday's charm coupled with today's finishings and conveniences separates this gem from all the rest. Start with the Kitchen addition that turned this cozy rancher into a bright and spacious gathering place with big-time "wow" factor. Gourmet appliances, quartz tops, built-in Breakfast area and high-end lighting make it "pop". Brand new bathrooms, new heavy weight shingle roof, new exterior siding, new Marvin windows, and a state of the art 3 zoned heating system that is both efficient and ultra comfortable. Central A/C, of course. The lower level features a large Family Room, lots of storage space, and an In-law Suite with its own exterior entrance, full Kitchen, Bedroom and full Bath. The lot is 2.8 acres of gorgeous, and is located on a country street with no-through-traffic; perfect for walks, bike rides and frisbee tosses. Add in that the property is located in the award winning West Chester school district and you've got the full package. There is so much to enjoy - come see for yourself! And here is some extra detail on selections and finishes - During the course of the extensive renovation/addition in 2017, a full kitchen remodel was undertaken with custom solid wood slab cabernet and suede/matte finish Kraftmaid cabinetry, with pull-out drawers and cupboards including a custom, built-in breakfast nook dining area. Tastefully appointed with white quartz counter tops, pendant and flush mounted lighting over a massive island and counter seating for five. Large stainless steel flush mount sink with counter switch operated, 1 HP InSinkErator disposal and integrated dispenser for instant cold/hot cold water over a whisper quiet KitchenAid dish washer. Also complementing the KitchenAid commercial grade 6 burner gas stove top and vent hood adorned by a stone tile backsplash from the counter to the top of the vaulted ceiling and skylight. Also, matching commercial-style handles on KitchenAid wall oven, microwave, counter-depth refrigerator. To the rear of the kitchen is custom built-in shelving just inside French doors that lead to a Trex deck area. New HVAC systems were installed, including conversion to propane heating, fired by a top of the line Weil-Mclain Ultra high-efficiency boiler. Other work completed prior to the 2017 addition/renovation includes period-appropriate wooden interior and exterior clad Marvin windows, new roof capping and siding, Hubbardton Forge lighting fixtures (hand-crafted in Vermont), replacement and installation of intricate cherry hardwood inlay in living and dining room floors. Come see for yourself!
Location
State PA
County Delaware
Area Thornbury Twp (10444)
Zoning R-10
Rooms
Other Rooms In-Law/auPair/Suite
Basement Full
Main Level Bedrooms 3
Interior
Hot Water Propane
Heating Hot Water
Cooling Central A/C
Fireplaces Number 1
Fireplaces Type Stone, Wood
Fireplace Y
Heat Source Propane - Leased
Laundry Lower Floor
Exterior
Garage Spaces 2.0
Water Access N
Accessibility None
Total Parking Spaces 2
Garage N
Building
Story 2
Sewer On Site Septic
Water Private
Architectural Style Ranch/Rambler
Level or Stories 2
Additional Building Above Grade, Below Grade
New Construction N
Schools
Elementary Schools Penn Wood
Middle Schools Stetson
High Schools West Chester Bayard Rustin
School District West Chester Area
Others
Senior Community No
Tax ID 44-00-00254-04
Ownership Fee Simple
SqFt Source Assessor
Special Listing Condition Standard
Read Less

Bought with Nicola M Fryer • Springer Realty Group
GET MORE INFORMATION




