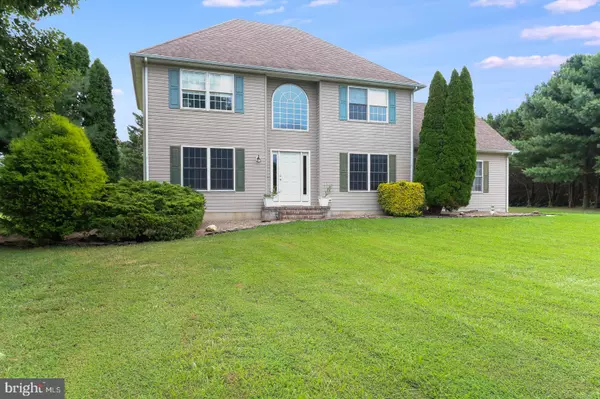For more information regarding the value of a property, please contact us for a free consultation.
43 S TIMOTHY CT Dover, DE 19904
Want to know what your home might be worth? Contact us for a FREE valuation!

Our team is ready to help you sell your home for the highest possible price ASAP
Key Details
Sold Price $244,900
Property Type Single Family Home
Sub Type Detached
Listing Status Sold
Purchase Type For Sale
Square Footage 2,140 sqft
Price per Sqft $114
Subdivision Planters Woods
MLS Listing ID DEKT230874
Sold Date 10/01/19
Style Colonial
Bedrooms 3
Full Baths 2
Half Baths 1
HOA Fees $8/ann
HOA Y/N Y
Abv Grd Liv Area 2,140
Originating Board BRIGHT
Year Built 2000
Annual Tax Amount $1,233
Tax Year 2018
Lot Size 0.472 Acres
Acres 0.47
Lot Dimensions 130.59 x 157.49
Property Description
This 3 bedroom, 2.5 bath home is tucked away in a quiet cul-de-sac and features a 2 car side entry garage, finished bonus room and a large lot that can be enjoyed from the deck. The kitchen features plenty of cabinet space and a breakfast nook with sliders to the back deck. Relax in the spacious family room and entertain in the formal living room and formal dining room. The large master suite offers a walk in closet and full bath with soaking tub and double sinks. The other two bedrooms are generous in size and there is a finished bonus room that could be used as a 4th bedroom. Get in now so you can enjoy your fall evenings on the expansive deck and entertain your friends and family in the large yard with mature trees and storage shed. Providing a country location but within minutes of Downtown Dover, shopping and restaurants. Make sure to schedule your private tour today!
Location
State DE
County Kent
Area Capital (30802)
Zoning AR
Rooms
Other Rooms Living Room, Dining Room, Primary Bedroom, Bedroom 2, Bedroom 3, Kitchen, Family Room, Bonus Room
Interior
Interior Features Primary Bath(s)
Heating Forced Air
Cooling Central A/C
Fireplace N
Heat Source Natural Gas
Laundry Main Floor
Exterior
Parking Features Garage - Side Entry, Inside Access
Garage Spaces 2.0
Amenities Available Common Grounds
Water Access N
Accessibility None
Attached Garage 2
Total Parking Spaces 2
Garage Y
Building
Story 2
Sewer Gravity Sept Fld
Water Public
Architectural Style Colonial
Level or Stories 2
Additional Building Above Grade, Below Grade
New Construction N
Schools
High Schools Dover H.S.
School District Capital
Others
Senior Community No
Tax ID ED-00-06601-01-0800-000
Ownership Fee Simple
SqFt Source Assessor
Acceptable Financing FHA, Cash, Conventional, USDA, VA
Listing Terms FHA, Cash, Conventional, USDA, VA
Financing FHA,Cash,Conventional,USDA,VA
Special Listing Condition Standard
Read Less

Bought with Stephanie M Beck • Keller Williams Realty
GET MORE INFORMATION




