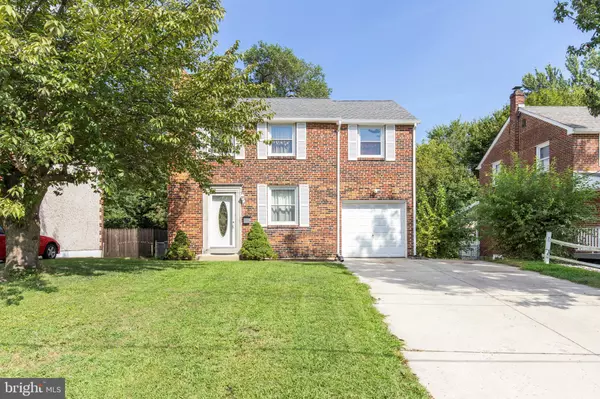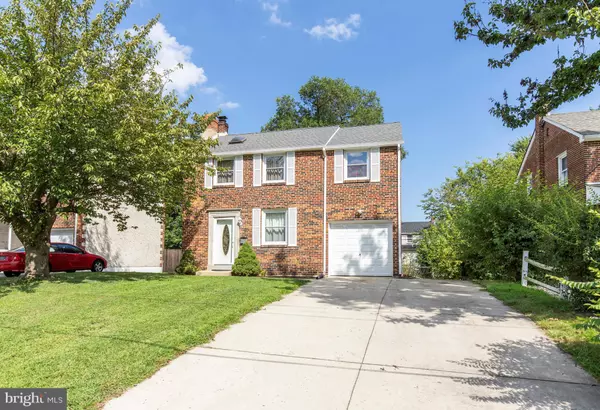For more information regarding the value of a property, please contact us for a free consultation.
116 BELLANCA LN New Castle, DE 19720
Want to know what your home might be worth? Contact us for a FREE valuation!

Our team is ready to help you sell your home for the highest possible price ASAP
Key Details
Sold Price $195,000
Property Type Single Family Home
Sub Type Detached
Listing Status Sold
Purchase Type For Sale
Square Footage 2,850 sqft
Price per Sqft $68
Subdivision Collins Park
MLS Listing ID DENC484954
Sold Date 09/30/19
Style Colonial
Bedrooms 4
Full Baths 2
Half Baths 1
HOA Y/N N
Abv Grd Liv Area 2,850
Originating Board BRIGHT
Year Built 1948
Annual Tax Amount $1,326
Tax Year 2018
Lot Size 4,792 Sqft
Acres 0.11
Lot Dimensions 50.00 x 100.00
Property Description
Welcome home to one of the largest homes in Collins Park. This 4 bedroom, 2.5 bath colonial has all the space you need and is move in ready. Enter in to the living room with its beautiful, brick wood burning fireplace and hard wood floors. Hardwood floors continue through to the large dining room which has space for all your holiday parties and get togethers. Connected to the dining room is the powder room and laundry room. A large addition has been added to the back of the house and it contains the open concept kitchen and family room. This space is ideal for entertaining. There is plenty of cabinet space for storage, counterspace for food prep and the large island has seating for two. The glass slider lets in a lot of natural light and gives access to the back deck and yard. Hardwood floors also continue upstairs where you will find 3 large bedrooms and an updated hall bathroom. The entire upstairs addition has been made into a master suite. The master bedroom is large enough to also have office space and the full master completes this private retreat. The partially finished basement and 1 garage complete this amazing home. Make your appointment today!
Location
State DE
County New Castle
Area New Castle/Red Lion/Del.City (30904)
Zoning NC5
Rooms
Basement Partial
Interior
Interior Features Ceiling Fan(s), Combination Kitchen/Living, Dining Area, Family Room Off Kitchen, Kitchen - Island, Primary Bath(s), Skylight(s), Wood Floors
Hot Water Electric
Heating Hot Water
Cooling None
Flooring Hardwood, Ceramic Tile
Fireplaces Number 1
Heat Source Oil
Exterior
Parking Features Garage - Front Entry
Garage Spaces 5.0
Water Access N
Accessibility None
Attached Garage 1
Total Parking Spaces 5
Garage Y
Building
Story 2
Sewer Public Sewer
Water Public
Architectural Style Colonial
Level or Stories 2
Additional Building Above Grade, Below Grade
New Construction N
Schools
School District Colonial
Others
Senior Community No
Tax ID 10-015.40-060
Ownership Fee Simple
SqFt Source Assessor
Special Listing Condition Standard
Read Less

Bought with Stefanie L Morris • BHHS Fox & Roach - Hockessin
GET MORE INFORMATION




