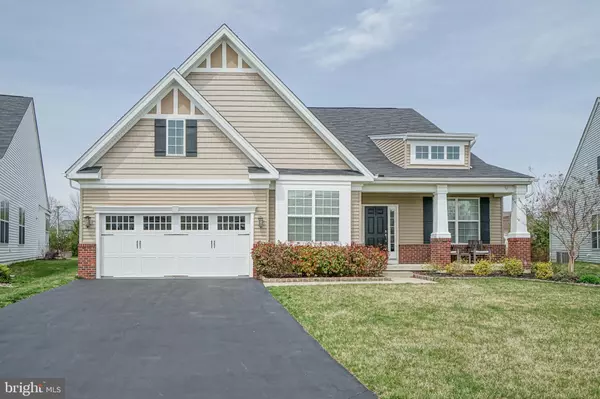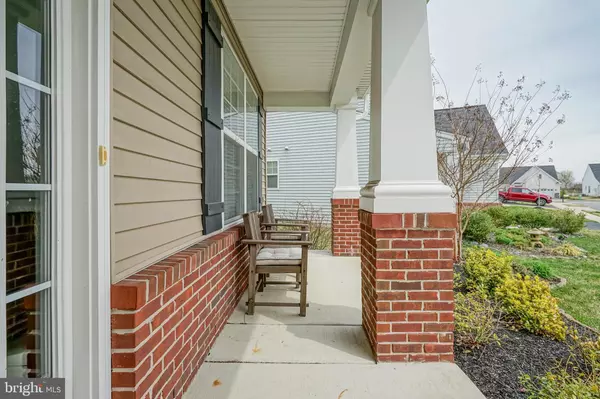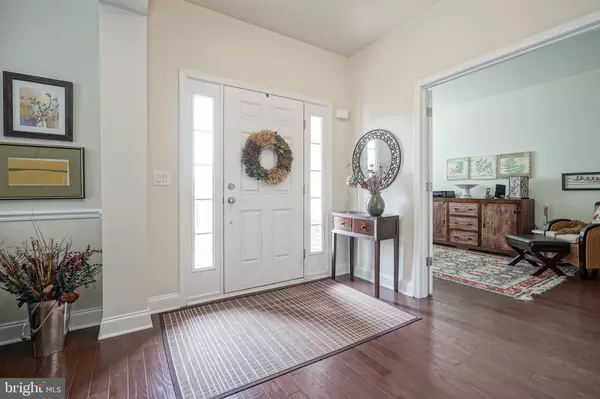For more information regarding the value of a property, please contact us for a free consultation.
65 MONTCLAIRE RD Medford, NJ 08055
Want to know what your home might be worth? Contact us for a FREE valuation!

Our team is ready to help you sell your home for the highest possible price ASAP
Key Details
Sold Price $380,000
Property Type Single Family Home
Sub Type Detached
Listing Status Sold
Purchase Type For Sale
Square Footage 2,269 sqft
Price per Sqft $167
Subdivision Wildflowersatmedford
MLS Listing ID NJBL342006
Sold Date 09/26/19
Style Colonial,Craftsman
Bedrooms 2
Full Baths 2
HOA Fees $133/mo
HOA Y/N Y
Abv Grd Liv Area 2,269
Originating Board BRIGHT
Year Built 2012
Annual Tax Amount $10,344
Tax Year 2019
Lot Size 0.355 Acres
Acres 0.36
Lot Dimensions 0.00 x 0.00
Property Description
Stunning Craftsman Style Gem in the 55+ Community of the Wildflowers at Medford. Absolutely nothing to do except to pack your bags! This seven year old two bedroom two bath beauty has been meticulously maintained . Pride of ownership and attention to detail abound. Fantastic open floor plan so great for today s style of living! Hardwood Floors throughout most of the home adding a sense of unity. Foyer, Living and Dining Open Together. Private Office through the double door entry off the foyer. Sensational family room open to the gourmet kitchen and breakfast room. The family room focal point is a gas fireplace flanked by windows with custom treatments. Gourmet kitchen with center island and seating for several features white cabinetry, tumble marble backsplash & coordinating granite countertops. The kitchen a chief s delight has ample space to cook complete with a walk in pantry, SS undermount oversized sink and gooseneck faucet, double stainless steel oven and gas cooktop amid the full SS appliance package. Lux Master Bedroom Suite respite in neutral tones and cr me carpeting with his and her walk in closets. A master bath to enjoy with tiled walk in shower and clear glass enclosure, dark stained wood double vanity with off white solid surface countertop. Second bedroom and beautiful full bathroom with tub/shower ensemble embrace the same feeling. Ample laundry room just off garage and back hallway a pleasure. Enjoy the generous two car garage. Not to be missed is the unfinished attic (up a set of stairs) for just about anything! Centrally located to all major points north and south. Go ahead live the good life!
Location
State NJ
County Burlington
Area Medford Twp (20320)
Zoning GMNR
Rooms
Other Rooms Living Room, Dining Room, Primary Bedroom, Bedroom 2, Kitchen, Family Room, Breakfast Room, Laundry, Office, Bathroom 2, Attic, Primary Bathroom
Main Level Bedrooms 2
Interior
Interior Features Carpet, Ceiling Fan(s), Chair Railings, Combination Dining/Living, Crown Moldings, Entry Level Bedroom, Family Room Off Kitchen, Floor Plan - Open, Formal/Separate Dining Room, Kitchen - Gourmet, Kitchen - Island, Kitchen - Table Space, Primary Bath(s), Pantry, Recessed Lighting, Walk-in Closet(s), Window Treatments, Wood Floors
Heating Forced Air
Cooling Central A/C
Flooring Hardwood, Carpet
Fireplaces Number 1
Fireplaces Type Gas/Propane, Mantel(s)
Equipment Built-In Microwave, Cooktop, Dishwasher, Dryer, Oven - Double, Oven - Self Cleaning, Oven - Wall, Refrigerator, Stainless Steel Appliances, Washer, Water Heater
Furnishings No
Fireplace Y
Appliance Built-In Microwave, Cooktop, Dishwasher, Dryer, Oven - Double, Oven - Self Cleaning, Oven - Wall, Refrigerator, Stainless Steel Appliances, Washer, Water Heater
Heat Source Natural Gas
Laundry Main Floor
Exterior
Exterior Feature Porch(es)
Parking Features Garage - Front Entry, Garage Door Opener, Inside Access
Garage Spaces 2.0
Water Access N
Roof Type Architectural Shingle
Accessibility None
Porch Porch(es)
Attached Garage 2
Total Parking Spaces 2
Garage Y
Building
Story 1
Sewer Public Sewer
Water Public
Architectural Style Colonial, Craftsman
Level or Stories 1
Additional Building Above Grade, Below Grade
Structure Type Dry Wall
New Construction N
Schools
High Schools Shawnee H.S.
School District Lenape Regional High
Others
Senior Community Yes
Age Restriction 55
Tax ID 20-00403 02-00018
Ownership Fee Simple
SqFt Source Assessor
Acceptable Financing Cash, Conventional, FHA, VA
Listing Terms Cash, Conventional, FHA, VA
Financing Cash,Conventional,FHA,VA
Special Listing Condition Standard
Read Less

Bought with Mark J McKenna • Pat McKenna Realtors
GET MORE INFORMATION




