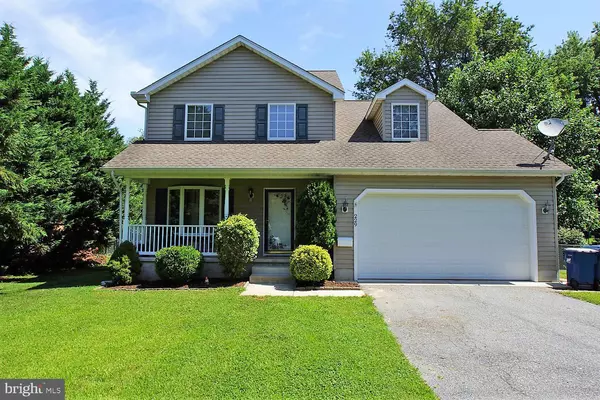For more information regarding the value of a property, please contact us for a free consultation.
229 CENTER ST Camden Wyoming, DE 19934
Want to know what your home might be worth? Contact us for a FREE valuation!

Our team is ready to help you sell your home for the highest possible price ASAP
Key Details
Sold Price $230,000
Property Type Single Family Home
Sub Type Detached
Listing Status Sold
Purchase Type For Sale
Square Footage 1,969 sqft
Price per Sqft $116
Subdivision Camden Commons
MLS Listing ID DEKT230752
Sold Date 10/01/19
Style Contemporary
Bedrooms 3
Full Baths 2
Half Baths 1
HOA Y/N N
Abv Grd Liv Area 1,969
Originating Board BRIGHT
Year Built 2008
Annual Tax Amount $1,579
Tax Year 2018
Lot Size 0.295 Acres
Acres 0.3
Lot Dimensions 62 x 210.00
Property Description
Great Home in Great Location! This home is situated in the heart of Camden, within walking distance to all schools, events, downtown and parks. Tucked away on Center St, as you arrive at this home outside you will notice a large driveway, big porch for relaxing in the evenings also the large back yard is completely fenced. As you enter you will notice an open floor plan, with large living room, kitchen and dining room all open. Off of the kitchen there is an all season room with plenty of sunlight overlooking the oasis of a back yard. Upstairs there are 3 VERY LARGE bedrooms. Starting with the master suite which offers a sitting area, full bath and walk in closet. There is a 2nd floor laundry for convenience. This home has it all and ready to call home. Put this on your next tour.
Location
State DE
County Kent
Area Caesar Rodney (30803)
Zoning NA
Rooms
Other Rooms Living Room, Dining Room, Primary Bedroom, Bedroom 2, Bedroom 3, Kitchen, Sun/Florida Room
Interior
Interior Features Ceiling Fan(s), Floor Plan - Open, Kitchen - Eat-In, Primary Bath(s), Window Treatments
Hot Water Electric
Heating Heat Pump - Gas BackUp
Cooling Central A/C
Flooring Carpet, Ceramic Tile, Hardwood, Laminated
Equipment Built-In Microwave, Dishwasher, Disposal, Dryer, Oven - Self Cleaning, Oven/Range - Gas, Washer
Fireplace N
Window Features Energy Efficient
Appliance Built-In Microwave, Dishwasher, Disposal, Dryer, Oven - Self Cleaning, Oven/Range - Gas, Washer
Heat Source Natural Gas
Laundry Upper Floor
Exterior
Exterior Feature Deck(s)
Parking Features Garage - Front Entry, Inside Access, Oversized
Garage Spaces 8.0
Fence Chain Link
Water Access N
Roof Type Architectural Shingle
Accessibility None
Porch Deck(s)
Attached Garage 2
Total Parking Spaces 8
Garage Y
Building
Lot Description Cleared, Landscaping, No Thru Street
Story 2
Foundation Crawl Space
Sewer Public Sewer
Water Public
Architectural Style Contemporary
Level or Stories 2
Additional Building Above Grade, Below Grade
Structure Type 9'+ Ceilings
New Construction N
Schools
School District Caesar Rodney
Others
Senior Community No
Tax ID NM-02-09407-03-3402-000
Ownership Fee Simple
SqFt Source Assessor
Security Features Smoke Detector
Acceptable Financing Cash, Conventional, FHA, VA
Listing Terms Cash, Conventional, FHA, VA
Financing Cash,Conventional,FHA,VA
Special Listing Condition Standard
Read Less

Bought with Connie J Stanley • RE/MAX Horizons
GET MORE INFORMATION




