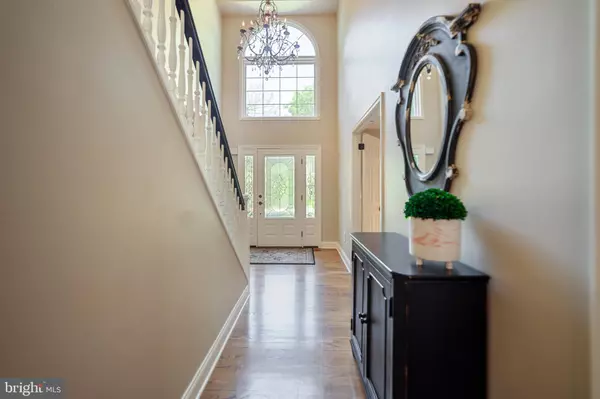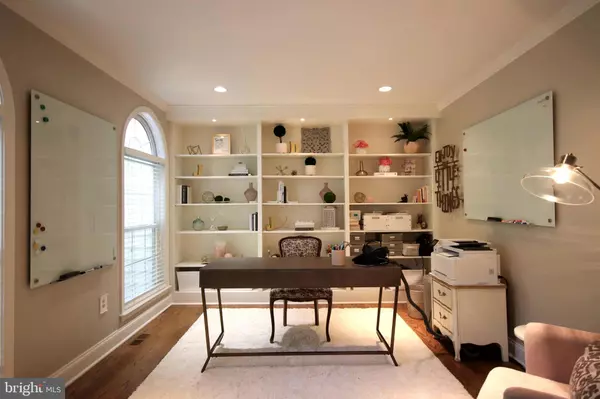For more information regarding the value of a property, please contact us for a free consultation.
808 DERBY DR West Chester, PA 19380
Want to know what your home might be worth? Contact us for a FREE valuation!

Our team is ready to help you sell your home for the highest possible price ASAP
Key Details
Sold Price $611,000
Property Type Single Family Home
Sub Type Detached
Listing Status Sold
Purchase Type For Sale
Square Footage 3,020 sqft
Price per Sqft $202
Subdivision Green Hills
MLS Listing ID PACT484736
Sold Date 09/30/19
Style Colonial
Bedrooms 4
Full Baths 2
Half Baths 1
HOA Y/N N
Abv Grd Liv Area 3,020
Originating Board BRIGHT
Year Built 1993
Annual Tax Amount $6,766
Tax Year 2019
Lot Size 0.771 Acres
Acres 0.77
Lot Dimensions 0.00 x 0.00
Property Description
Immaculate Home Located In The Highly Desirable Green Hills Community! Close To All The Conveniences Of West Chester With The Feel Of A Country Manor Sitting On An Acre Lot. Welcome to 808 Derby Drive Perfect For Executive Entertaining Or A Family Desiring Room To Spread Their Wings. Nestled In An Established Large Lot Community You First Enter Driving Down A Long Driveway To The Two Car Garage. Upon Seeing The Property The View Provides You A Meticulously Maintained Home With An Extra-Large Covered Porch With 5 High End Ceiling Fans And Bose Out Door Speakers For Your Listening, Entertainment And Private Retreat. Spend A Lazy Day Or Throw Your Next Social Event Overlooking The Backyard. Having Access To The Kitchen As Well As The Family Room Gives You Endless Entertainment Options. There Is Also A Large Fire Pit Area Outside To Keep You Warm On Those Chilly Nights! When Stepping Through The Front Door Into The Two Story Foyer You Will Immediately See The Immaculate Care Provided To The Home. When Walking To The Left You Are in The Spacious Office Area Closed Within French Doors And Built Ins. Move Towards The Right And You Will Find Yourself In An Elegant Oversized Living Room With Lots Of Natural Light Coming In. The Formal Dining Room Has Plenty Of Room For Large Family Gatherings. The Room Next Over From The Dining Room Is The Very Generously Sized and Well Appointed Kitchen With Upgraded Granite Counter Tops, Stainless Steel Appliances, And Beautiful Cabinets. The Kitchen Opens Up To A Breakfast Room And A Large Family Room That Includes: Cathedral Style Ceilings, Sky Lights, And A Slate Surround Gas Powered Fireplace. Upstairs On The Second Floor There Is A Large Master Suite With A Cavernous Walk In Closet and Master Bath. The Hall Bath Has Been Updated And There Are 3 More Nice Sized Bedrooms That Round Out The Second Floor. Updates In This Home Include Custom Continuous Hard Wood Flooring, And A Top of the Line New HVAC System With Whole House Filter, Including New Outside Compressor. The Roof Is Newer. A New Fence Has Just Been Installed And The Basement Includes a Waterproof Seal And Wall to Wall Storage. It Is Close To Parks With Friendly Walking Trails And A Kids Park. It s Also Close Proximity To Shopping, Restaurants, Great Schools And Commuter Routes.Look No More As You Found Your Perfect Home! You Won't Be Sorry For Touring This Home!
Location
State PA
County Chester
Area West Goshen Twp (10352)
Zoning R3
Rooms
Other Rooms Primary Bedroom
Basement Full
Interior
Heating Energy Star Heating System
Cooling Central A/C
Flooring Hardwood, Carpet
Fireplaces Number 1
Fireplace Y
Heat Source Natural Gas
Laundry Basement, Main Floor
Exterior
Exterior Feature Porch(es)
Parking Features Garage - Side Entry
Garage Spaces 2.0
Utilities Available Natural Gas Available
Water Access N
Roof Type Architectural Shingle
Accessibility None
Porch Porch(es)
Attached Garage 2
Total Parking Spaces 2
Garage Y
Building
Story 2
Foundation Concrete Perimeter
Sewer Public Sewer
Water Public
Architectural Style Colonial
Level or Stories 2
Additional Building Above Grade, Below Grade
New Construction N
Schools
Elementary Schools Fern Hill
Middle Schools Peirce
High Schools B. Reed Henderson
School District West Chester Area
Others
Senior Community No
Tax ID 52-03 -0050.2000
Ownership Fee Simple
SqFt Source Assessor
Horse Property N
Special Listing Condition Standard
Read Less

Bought with Dennis Morgan • BHHS Fox & Roach-Malvern
GET MORE INFORMATION




