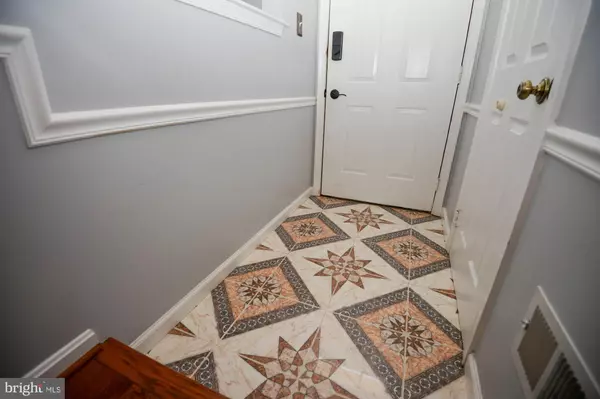For more information regarding the value of a property, please contact us for a free consultation.
4202 DEVONWOOD WAY Woodbridge, VA 22192
Want to know what your home might be worth? Contact us for a FREE valuation!

Our team is ready to help you sell your home for the highest possible price ASAP
Key Details
Sold Price $345,000
Property Type Townhouse
Sub Type Interior Row/Townhouse
Listing Status Sold
Purchase Type For Sale
Square Footage 2,088 sqft
Price per Sqft $165
Subdivision Westridge
MLS Listing ID VAPW476666
Sold Date 09/30/19
Style Colonial
Bedrooms 3
Full Baths 3
Half Baths 1
HOA Fees $111/qua
HOA Y/N Y
Abv Grd Liv Area 1,440
Originating Board BRIGHT
Year Built 1987
Annual Tax Amount $3,900
Tax Year 2019
Lot Size 1,742 Sqft
Acres 0.04
Property Description
Fabulous Westridge TH with all the features you would want, 3 yr New Roof, walk out basement to common area , deck off of kitchen , Granite countertops Stainless Steel Appliances with pensula with breakfast bar, gorgoreous backsplash, conversation window to the dining room , All PVC Pipes, Polybutylene removed!!, hardwood floors main level, painted within last 3 yrs, all new carpet upstairs in 7/2019, hall linen closet, bonus room in basement full bath in basement, wet bar with microwave ,cabinets, wine fridge in basement , Washer Dryer in 5/2019,laundry tub, wood fireplace but probably could be converted to Natural Gas since cooking and heat is natural gas,
Location
State VA
County Prince William
Zoning R6
Rooms
Basement Full
Interior
Interior Features Bar, Breakfast Area, Carpet, Ceiling Fan(s), Combination Dining/Living, Dining Area, Floor Plan - Traditional, Kitchen - Eat-In, Kitchen - Country, Kitchen - Gourmet, Primary Bath(s), Pantry, Upgraded Countertops, Wet/Dry Bar, Window Treatments, Wood Floors
Hot Water Natural Gas
Heating Heat Pump(s)
Cooling Central A/C, Ceiling Fan(s)
Fireplaces Number 1
Fireplaces Type Corner, Fireplace - Glass Doors, Equipment
Fireplace Y
Heat Source Natural Gas
Exterior
Exterior Feature Patio(s), Deck(s)
Garage Spaces 4202.0
Parking On Site 2
Fence Board, Privacy, Rear, Wood
Water Access N
Roof Type Asphalt
Accessibility None
Porch Patio(s), Deck(s)
Total Parking Spaces 4202
Garage N
Building
Story 3+
Sewer Public Septic
Water Public
Architectural Style Colonial
Level or Stories 3+
Additional Building Above Grade, Below Grade
New Construction N
Schools
Elementary Schools Westridge
Middle Schools Lake Ridge
High Schools Woodbridge
School District Prince William County Public Schools
Others
Pets Allowed Y
HOA Fee Include Pool(s),Road Maintenance,Snow Removal,Trash
Senior Community No
Tax ID 8193-64-1180
Ownership Fee Simple
SqFt Source Assessor
Acceptable Financing Conventional, FHA, FHLMC, FNMA, VA, VHDA
Listing Terms Conventional, FHA, FHLMC, FNMA, VA, VHDA
Financing Conventional,FHA,FHLMC,FNMA,VA,VHDA
Special Listing Condition Standard
Pets Allowed No Pet Restrictions
Read Less

Bought with Joshua R Cleveland • Long & Foster Real Estate, Inc.
GET MORE INFORMATION




