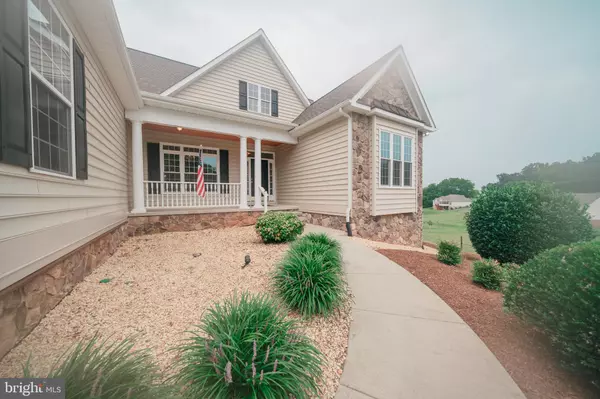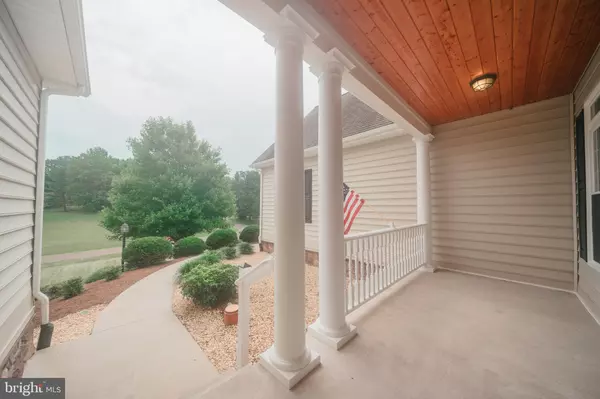For more information regarding the value of a property, please contact us for a free consultation.
19110 EQUESTRIAN LN Culpeper, VA 22701
Want to know what your home might be worth? Contact us for a FREE valuation!

Our team is ready to help you sell your home for the highest possible price ASAP
Key Details
Sold Price $499,000
Property Type Single Family Home
Sub Type Detached
Listing Status Sold
Purchase Type For Sale
Square Footage 4,019 sqft
Price per Sqft $124
Subdivision Cedarbrooke
MLS Listing ID VACU100033
Sold Date 09/30/19
Style Ranch/Rambler,Contemporary
Bedrooms 3
Full Baths 3
Half Baths 1
HOA Y/N N
Abv Grd Liv Area 2,339
Originating Board BRIGHT
Year Built 2009
Annual Tax Amount $2,827
Tax Year 2018
Lot Size 0.830 Acres
Acres 0.83
Property Description
This immaculate, well maintained nearly new home is ready for it's new owner. Real hard wood floors beam throughout most of the main level and features upgraded Italian tile in kitchen. Enjoy morning coffee and the views of the blue ridge mountains from your large screened in porch. Light fills all rooms with large windows throughout with vaulted ceilings in Master and Living room and tray ceiling in formal dining. Kitchen gleams with upgraded granite counters, cabinets and a comfortable eat in kitchen with windows that surround you on all sides. Tons of storage in this home with walk in closets in all bedrooms! Wait till you see the grand mother in law suite with custom stained glass and etched doors to separate living area and bedroom. Enjoy the surround system for a real movie experience in the family room. (You bring the screen ;). Hobbyists will enjoy the work shop downs stairs as well. Feel secure with this home, it offers a home warranty too! Home is ready for you with new carpet, new paint throughout, fresh landscape and power washed. Too many upgrades to mention! Don't wait to schedule a showing today! Please remove shoes or wear shoe protection provided. Thank you
Location
State VA
County Culpeper
Zoning R1
Rooms
Basement Full, Fully Finished, Rear Entrance, Side Entrance, Walkout Level, Workshop, Improved
Main Level Bedrooms 3
Interior
Interior Features Breakfast Area, Carpet, Crown Moldings, Dining Area, Formal/Separate Dining Room, Primary Bath(s), Soaking Tub, Upgraded Countertops, Walk-in Closet(s), Window Treatments, Wood Floors
Heating Heat Pump(s)
Cooling Central A/C
Fireplaces Number 1
Fireplaces Type Fireplace - Glass Doors, Mantel(s)
Equipment Cooktop, Dryer - Electric, Built-In Microwave, Dishwasher, Oven - Double, Washer - Front Loading, Refrigerator, Icemaker
Fireplace Y
Appliance Cooktop, Dryer - Electric, Built-In Microwave, Dishwasher, Oven - Double, Washer - Front Loading, Refrigerator, Icemaker
Heat Source Electric
Laundry Main Floor
Exterior
Parking Features Garage - Side Entry, Garage Door Opener, Inside Access
Garage Spaces 2.0
Water Access N
Accessibility Other
Attached Garage 2
Total Parking Spaces 2
Garage Y
Building
Story 2
Sewer On Site Septic
Water Community
Architectural Style Ranch/Rambler, Contemporary
Level or Stories 2
Additional Building Above Grade, Below Grade
New Construction N
Schools
Elementary Schools Pearl Sample
Middle Schools Floyd T. Binns
High Schools Eastern View
School District Culpeper County Public Schools
Others
Pets Allowed Y
Senior Community No
Tax ID 50-J-1- -56
Ownership Fee Simple
SqFt Source Estimated
Security Features 24 hour security
Acceptable Financing Cash, Conventional, FHA, VA
Listing Terms Cash, Conventional, FHA, VA
Financing Cash,Conventional,FHA,VA
Special Listing Condition Standard
Pets Allowed No Pet Restrictions
Read Less

Bought with Linda L Thornton • RE/MAX Crossroads
GET MORE INFORMATION




