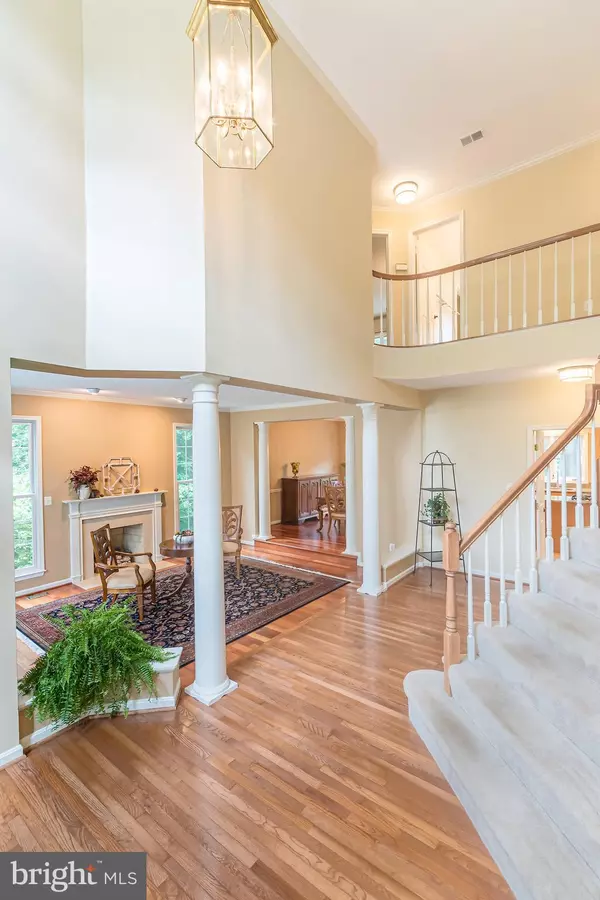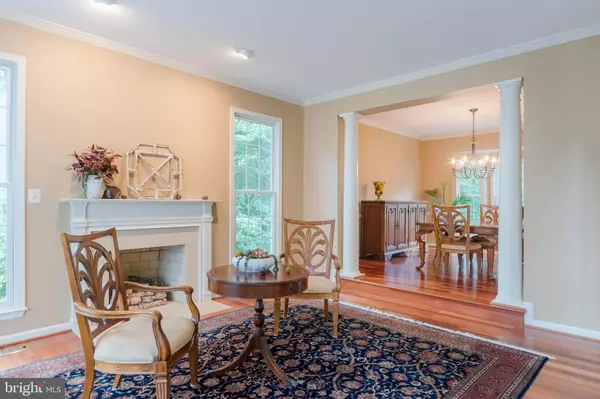For more information regarding the value of a property, please contact us for a free consultation.
8156 RIDGE CREEK WAY Springfield, VA 22153
Want to know what your home might be worth? Contact us for a FREE valuation!

Our team is ready to help you sell your home for the highest possible price ASAP
Key Details
Sold Price $823,000
Property Type Single Family Home
Sub Type Detached
Listing Status Sold
Purchase Type For Sale
Square Footage 3,468 sqft
Price per Sqft $237
Subdivision Springfield Glen
MLS Listing ID VAFX1080170
Sold Date 09/27/19
Style Colonial
Bedrooms 4
Full Baths 3
Half Baths 1
HOA Fees $55/qua
HOA Y/N Y
Abv Grd Liv Area 3,468
Originating Board BRIGHT
Year Built 1990
Annual Tax Amount $8,829
Tax Year 2019
Lot Size 0.290 Acres
Acres 0.29
Property Description
Stunning three-level brick front home with over 4,600 square feet in picturesque Springfield Glen! Featuring an elegant two story foyer, formal living room & dining room -- this is the perfect space to welcome and entertain your guests! The spacious kitchen boasts a center island, breakfast nook, ample cabinet & counter space, and plenty of pantry space. Cozy up by the fire in the light-filled den with beautiful french doors opening to a new top-of-the-line Trex deck. Rounding out the main level is a functional laundry room, an updated powder room, and a stately study with french doors for privacy while working from home! Ascend the curved staircase to the upper level with three spacious bedrooms, one bathroom with dual vanities, stall shower, and separate tub. Perhaps the most stunning feature on the upper level is the luxurious master suite, which features an oversized master bedroom with a trey ceiling, walk-in closet, and spa-like master bathroom. The finished, walk-out basement with wet bar, full bathroom, and several storage rooms is totally customizable to fit your needs -- media room, family room, or in-home gym -- the options are endless! Enjoy the outdoors on the patio or dine al fresco on the beautiful deck overlooking trees, lush landscaping, and Cross County Trail. Parking is a breeze with a two car garage and large, private driveway. Convenient to major roadways, Metro, VRE, public transportation, shopping, dining, & recreation options and located in sought after school district!
Location
State VA
County Fairfax
Zoning 302
Rooms
Other Rooms Living Room, Dining Room, Kitchen, Family Room, Den, Foyer, Study, Laundry, Storage Room
Basement Connecting Stairway, Outside Entrance, Partially Finished, Rear Entrance, Walkout Level, Windows
Interior
Interior Features Breakfast Area, Carpet, Cedar Closet(s), Family Room Off Kitchen, Floor Plan - Traditional, Formal/Separate Dining Room, Kitchen - Island, Kitchen - Table Space, Primary Bath(s), Pantry, Recessed Lighting, Skylight(s), Soaking Tub, Stall Shower, Upgraded Countertops, Walk-in Closet(s), Wet/Dry Bar, Window Treatments, Wood Floors
Hot Water Natural Gas
Heating Forced Air
Cooling Central A/C
Flooring Carpet, Ceramic Tile, Hardwood
Fireplaces Number 2
Fireplaces Type Fireplace - Glass Doors, Mantel(s), Brick, Stone
Equipment Cooktop, Dishwasher, Disposal, Dryer, Exhaust Fan, Oven - Wall, Oven/Range - Gas, Refrigerator, Stainless Steel Appliances, Washer, Water Heater
Fireplace Y
Window Features Replacement,Skylights
Appliance Cooktop, Dishwasher, Disposal, Dryer, Exhaust Fan, Oven - Wall, Oven/Range - Gas, Refrigerator, Stainless Steel Appliances, Washer, Water Heater
Heat Source Natural Gas
Laundry Main Floor
Exterior
Exterior Feature Deck(s), Patio(s), Porch(es)
Parking Features Garage - Front Entry
Garage Spaces 2.0
Water Access N
Street Surface Concrete
Accessibility None
Porch Deck(s), Patio(s), Porch(es)
Road Frontage Private, Public
Attached Garage 2
Total Parking Spaces 2
Garage Y
Building
Lot Description Backs - Parkland, Pipe Stem, Private
Story 3+
Sewer Public Sewer
Water Public
Architectural Style Colonial
Level or Stories 3+
Additional Building Above Grade, Below Grade
Structure Type 9'+ Ceilings,2 Story Ceilings,Tray Ceilings
New Construction N
Schools
Elementary Schools Hunt Valley
Middle Schools Irving
High Schools West Springfield
School District Fairfax County Public Schools
Others
HOA Fee Include Common Area Maintenance,Management,Reserve Funds
Senior Community No
Tax ID 0894 24 0004A
Ownership Fee Simple
SqFt Source Assessor
Special Listing Condition Standard
Read Less

Bought with Khalil Alexander El-Ghoul • Glass House Real Estate
GET MORE INFORMATION




