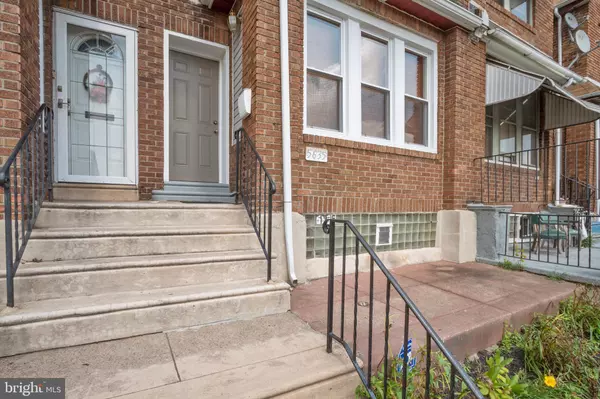For more information regarding the value of a property, please contact us for a free consultation.
5635 UPLAND WAY Philadelphia, PA 19131
Want to know what your home might be worth? Contact us for a FREE valuation!

Our team is ready to help you sell your home for the highest possible price ASAP
Key Details
Sold Price $227,900
Property Type Townhouse
Sub Type Interior Row/Townhouse
Listing Status Sold
Purchase Type For Sale
Square Footage 1,560 sqft
Price per Sqft $146
Subdivision Wynnefield
MLS Listing ID PAPH824564
Sold Date 09/20/19
Style Straight Thru
Bedrooms 4
Full Baths 2
Half Baths 1
HOA Y/N N
Abv Grd Liv Area 1,560
Originating Board BRIGHT
Year Built 1925
Annual Tax Amount $1,051
Tax Year 2020
Lot Size 3,824 Sqft
Acres 0.09
Lot Dimensions 15.60 x 219.46
Property Description
Just minutes from the City Line Avenue corridor and Center City, this spacious 4 bedroom 2.5 bath home in Wynnefield has it all! Enter to find an open layout living and dining area with new flooring, custom trim work, wall frames, designer colors, new chair and base molding, wall frames, trey ceiling, and recessed lighting. The upscale kitchen boasts all new stainless steel appliances (dishwasher, range, microwave), beautiful cabinetry, sleek backsplash, custom floor tiles, a breakfast bar, and access to the rear balcony. Don't overlook the convenient guest powder room just behind the kitchen. The second floor offers a master bedroom with its own private bath, two more nice-sized bedrooms with new carpeting and plenty of sunlight, and a shared hall bath. Both bathrooms feature imported tiles and everything from the vanities to the tub to the fixtures are brand new. The finished walk-out basement offers plenty of open space for relaxing or entertaining, a convenient laundry room, and an additional room which could be used as a guest room, den, or playroom. All new doors and windows, designer colors throughout, new central air HVAC and efficient water heater ? just pack your bags and move right in!
Location
State PA
County Philadelphia
Area 19131 (19131)
Zoning RSA5
Rooms
Basement Full
Interior
Heating Heat Pump(s)
Cooling Central A/C
Equipment Stainless Steel Appliances
Fireplace N
Appliance Stainless Steel Appliances
Heat Source Electric
Exterior
Water Access N
Accessibility None
Garage N
Building
Story 2.5
Sewer Public Sewer
Water Public
Architectural Style Straight Thru
Level or Stories 2.5
Additional Building Above Grade, Below Grade
New Construction N
Schools
School District The School District Of Philadelphia
Others
Senior Community No
Tax ID 522004200
Ownership Fee Simple
SqFt Source Assessor
Horse Property N
Special Listing Condition Standard
Read Less

Bought with Lydia T Johns • D Wendell Keene Real Estate
GET MORE INFORMATION




