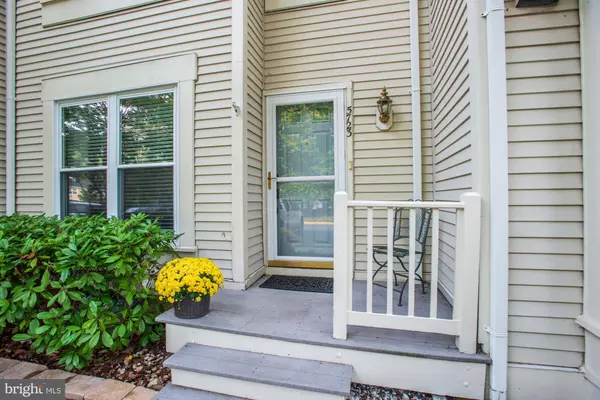For more information regarding the value of a property, please contact us for a free consultation.
5723 EVERGREEN KNOLL CT Alexandria, VA 22303
Want to know what your home might be worth? Contact us for a FREE valuation!

Our team is ready to help you sell your home for the highest possible price ASAP
Key Details
Sold Price $430,000
Property Type Townhouse
Sub Type Interior Row/Townhouse
Listing Status Sold
Purchase Type For Sale
Square Footage 1,700 sqft
Price per Sqft $252
Subdivision Loftridge
MLS Listing ID VAFX1087884
Sold Date 09/29/19
Style Contemporary
Bedrooms 2
Full Baths 3
Half Baths 1
HOA Fees $86/qua
HOA Y/N Y
Abv Grd Liv Area 1,142
Originating Board BRIGHT
Year Built 1984
Annual Tax Amount $4,696
Tax Year 2019
Lot Size 1,296 Sqft
Acres 0.03
Property Description
Welcome to this charming three-level, two bedroom plus den, three and one half bath townhome in park-like Loft Ridge! This home features a main level with gleaming hardwood floors, a fireplace that can be enjoyed from both the living room and kitchen/dining room, an open concept kitchen/dining room that opens to a large deck that backs to trees/open space (perfect for entertaining or simply relaxing), a convenient powder room, and a fantastic kitchen with loads of solid wood cabinets and granite counter tops! The upstairs bedroom level boasts dual master suites with oversized closets (both bedrooms have attached full baths) and hardwood floors as well! The light-filled lower level features a large den with closet (could easily be used as a bedroom), another full bath and a recreation room that exits to a second deck and the back yard. Perfectly located minutes to both Old Town Alexandria and Kingstowne! **Offer submission deadline of Monday 9/9 at noon**
Location
State VA
County Fairfax
Zoning 150
Rooms
Other Rooms Living Room, Dining Room, Primary Bedroom, Bedroom 2, Kitchen, Family Room, Den, Bathroom 2, Primary Bathroom, Full Bath
Basement Fully Finished, Walkout Level
Interior
Interior Features Attic, Ceiling Fan(s), Floor Plan - Open, Kitchen - Gourmet, Primary Bath(s), Wood Stove, Dining Area, Stall Shower
Hot Water Electric
Heating Heat Pump(s)
Cooling Central A/C
Flooring Hardwood, Ceramic Tile
Fireplaces Number 1
Fireplaces Type Wood
Equipment Built-In Microwave, Dishwasher, Disposal, Dryer - Front Loading, Exhaust Fan, Icemaker, Oven/Range - Electric, Refrigerator, Washer - Front Loading
Fireplace Y
Appliance Built-In Microwave, Dishwasher, Disposal, Dryer - Front Loading, Exhaust Fan, Icemaker, Oven/Range - Electric, Refrigerator, Washer - Front Loading
Heat Source Electric
Laundry Lower Floor
Exterior
Exterior Feature Deck(s), Porch(es)
Parking On Site 1
Amenities Available Tennis Courts, Tot Lots/Playground
Water Access N
Roof Type Asphalt
Accessibility None
Porch Deck(s), Porch(es)
Garage N
Building
Story 3+
Sewer Public Sewer
Water Public
Architectural Style Contemporary
Level or Stories 3+
Additional Building Above Grade, Below Grade
New Construction N
Schools
School District Fairfax County Public Schools
Others
HOA Fee Include Snow Removal,Trash
Senior Community No
Tax ID 0822 21 0052
Ownership Fee Simple
SqFt Source Assessor
Special Listing Condition Standard
Read Less

Bought with Jeb S Fuller • DC Condo Company
GET MORE INFORMATION




