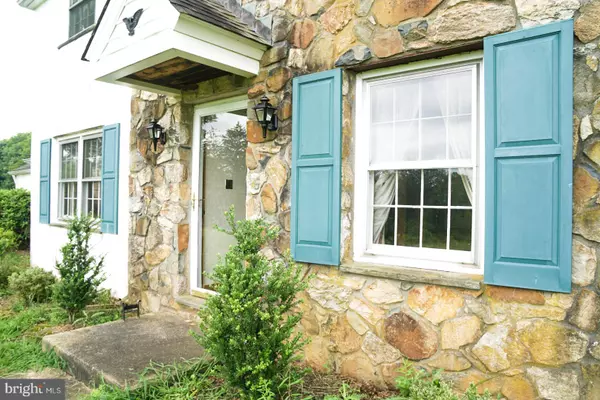For more information regarding the value of a property, please contact us for a free consultation.
1123 BODINE RD Chester Springs, PA 19425
Want to know what your home might be worth? Contact us for a FREE valuation!

Our team is ready to help you sell your home for the highest possible price ASAP
Key Details
Sold Price $343,000
Property Type Single Family Home
Sub Type Detached
Listing Status Sold
Purchase Type For Sale
Square Footage 2,228 sqft
Price per Sqft $153
Subdivision None Available
MLS Listing ID PACT486858
Sold Date 09/27/19
Style Traditional
Bedrooms 4
Full Baths 2
Half Baths 1
HOA Y/N N
Abv Grd Liv Area 2,228
Originating Board BRIGHT
Year Built 1965
Annual Tax Amount $6,194
Tax Year 2019
Lot Size 2.018 Acres
Acres 2.02
Lot Dimensions 0.00 x 0.00
Property Description
A rare opportunity to live in a traditional home on two stunning acres of land in the beautiful area of Chester Springs. This terrific home, while needing finishing touches and upgrades, features a spacious kitchen, a large family room with custom built brick fireplace, beautiful living room and formal dining room, all with hardwood floors. The second floor provides four nicely sized bedrooms, with the main bedroom with main bath and ample closets, also with hardwood floors. The basement is unfinished and has a walk out entrance. The rear patio is covered and provides a ideal outdoor setting. This home also has an attached two-car garage with extra storage and attic. This home is situated on a stunning, level property of over two acres, offering a one of a kind opportunity. Your interest and written offer is welcomed; schedule your appointment today.
Location
State PA
County Chester
Area West Pikeland Twp (10334)
Zoning CR
Rooms
Other Rooms Living Room, Dining Room, Bedroom 2, Bedroom 3, Bedroom 4, Kitchen, Family Room, Basement, Bedroom 1, Laundry
Basement Full
Interior
Interior Features Carpet, Crown Moldings, Attic, Wood Floors, Attic/House Fan, Ceiling Fan(s), Exposed Beams, Floor Plan - Traditional, Kitchen - Eat-In, Walk-in Closet(s)
Hot Water Electric
Heating Baseboard - Hot Water
Cooling Window Unit(s)
Flooring Hardwood, Carpet
Fireplaces Number 1
Fireplaces Type Brick
Equipment Cooktop, Dishwasher, Dryer, Microwave, Oven - Single, Refrigerator, Washer
Fireplace Y
Window Features Double Pane
Appliance Cooktop, Dishwasher, Dryer, Microwave, Oven - Single, Refrigerator, Washer
Heat Source Oil
Laundry Main Floor
Exterior
Exterior Feature Patio(s)
Parking Features Inside Access, Garage - Side Entry
Garage Spaces 1.0
Utilities Available Electric Available, Cable TV
Water Access N
Roof Type Pitched
Accessibility None
Porch Patio(s)
Attached Garage 1
Total Parking Spaces 1
Garage Y
Building
Lot Description Backs to Trees
Story 2
Foundation Block
Sewer On Site Septic
Water Well
Architectural Style Traditional
Level or Stories 2
Additional Building Above Grade, Below Grade
Structure Type Dry Wall
New Construction N
Schools
School District Downingtown Area
Others
Pets Allowed Y
Senior Community No
Tax ID 34-04 -0129
Ownership Fee Simple
SqFt Source Estimated
Acceptable Financing Cash, Conventional, VA, FHA
Horse Property N
Listing Terms Cash, Conventional, VA, FHA
Financing Cash,Conventional,VA,FHA
Special Listing Condition Standard
Pets Allowed No Pet Restrictions
Read Less

Bought with Kevin P Glackin • Distinctive Homes Realty
GET MORE INFORMATION




