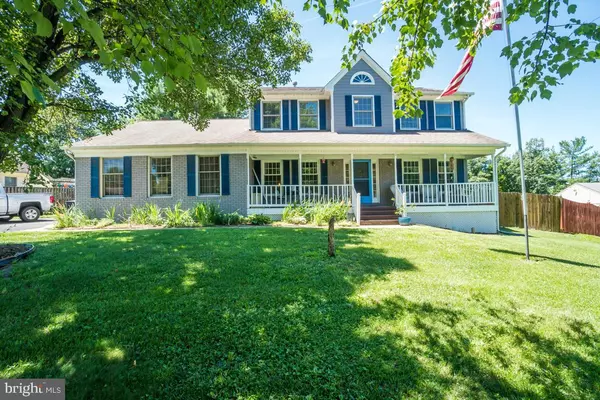For more information regarding the value of a property, please contact us for a free consultation.
8806 GRANT AVE Manassas, VA 20110
Want to know what your home might be worth? Contact us for a FREE valuation!

Our team is ready to help you sell your home for the highest possible price ASAP
Key Details
Sold Price $415,000
Property Type Single Family Home
Sub Type Detached
Listing Status Sold
Purchase Type For Sale
Square Footage 2,294 sqft
Price per Sqft $180
Subdivision None Available
MLS Listing ID VAMN137360
Sold Date 09/27/19
Style Colonial
Bedrooms 4
Full Baths 2
Half Baths 1
HOA Y/N N
Abv Grd Liv Area 2,294
Originating Board BRIGHT
Year Built 1987
Annual Tax Amount $6,415
Tax Year 2018
Lot Size 0.417 Acres
Acres 0.42
Property Description
NO HOA! This home radiates Old Town charm! Sitting on almost a 1/2 ACRE w/2 CAR GARAGE, 3 LEVELS, 4 GENEROUSLY SIZED BEDROOMS, 2 FULL BATHS, & 1/2 BATH 3280 total sqft. Ornamental DENTIL/CHAIR moldings, & WAINSCOTTING included along with BAMBOO flooring. Enjoy your favorite beverage while sitting outside on this highly accommodating private COVERED FRONT PORCH. Or, enjoy the BACKYARD RETREAT w/SCREENED IN PORCH, SHED, & FULLY FENCED TREE LINED YARD. Great for quiet romantic summer nights or entertaining large crowds! The kitchen boasts-GRANITE COUNTERTOPS w/CERAMIC BACKSPLASH/FLOORING, & STAINLESS APPLIANCES. FORMAL DINING RM w/BUTLERS PANTRY. FAMILY RM w/ GAS FIREPLACE, SKYLIGHTS, & BUILT-INS. Main level FORMAL DINING RM w/DOORS. MASTER BEDRM w/VAULTED CEILINGS, WALK-IN CLOSET, SEPARATE SHOWER, JETTED TUB, & SKYLIGHT! LAUNDRY RM w/PANTRY, SHELVING & MUD SINK. Walk to Old Town & VRE (rail to DC & Amtrak) 1mile. Enjoy fine dining, stroll quaint shops, the arts, entertainment, wine bars, & breweries. A short distance away; Hospital, Shopping Mall, and Airport. Interested? Give us a call!
Location
State VA
County Manassas City
Zoning R1
Rooms
Other Rooms Dining Room, Primary Bedroom, Bedroom 2, Bedroom 3, Bedroom 4, Kitchen, Family Room, Den, Laundry, Bathroom 2, Primary Bathroom, Half Bath
Basement Connecting Stairway, Full, Unfinished, Windows
Interior
Interior Features Breakfast Area, Built-Ins, Butlers Pantry, Carpet, Ceiling Fan(s), Family Room Off Kitchen, Floor Plan - Traditional, Formal/Separate Dining Room, Kitchen - Eat-In, Kitchen - Table Space, Primary Bath(s), Pantry, Skylight(s), Wood Floors, Walk-in Closet(s), Dining Area, Crown Moldings, Chair Railings, Attic, Wainscotting
Hot Water Natural Gas
Heating Forced Air
Cooling Central A/C
Flooring Carpet, Ceramic Tile, Hardwood, Other
Fireplaces Number 1
Fireplaces Type Gas/Propane, Mantel(s)
Equipment Built-In Microwave, Built-In Range, Dishwasher, Disposal, Dryer, Exhaust Fan, Refrigerator, Stainless Steel Appliances, Washer, Water Heater
Fireplace Y
Window Features Double Pane
Appliance Built-In Microwave, Built-In Range, Dishwasher, Disposal, Dryer, Exhaust Fan, Refrigerator, Stainless Steel Appliances, Washer, Water Heater
Heat Source Natural Gas
Laundry Main Floor
Exterior
Exterior Feature Porch(es), Screened
Parking Features Garage - Side Entry, Additional Storage Area, Garage Door Opener
Garage Spaces 2.0
Utilities Available Cable TV Available, DSL Available, Fiber Optics Available, Natural Gas Available, Phone Available
Water Access N
Accessibility None
Porch Porch(es), Screened
Attached Garage 2
Total Parking Spaces 2
Garage Y
Building
Lot Description Backs to Trees, Flag, Front Yard, Landscaping, Partly Wooded, Private, Rear Yard, SideYard(s)
Story 3+
Sewer Public Sewer
Water Public
Architectural Style Colonial
Level or Stories 3+
Additional Building Above Grade, Below Grade
New Construction N
Schools
Elementary Schools Weems
Middle Schools Metz
High Schools Osbourn
School District Manassas City Public Schools
Others
Pets Allowed Y
Senior Community No
Tax ID 112540026A
Ownership Fee Simple
SqFt Source Assessor
Security Features Exterior Cameras
Special Listing Condition Standard
Pets Allowed Cats OK, Dogs OK
Read Less

Bought with Hayley M Sterling • Samson Properties
GET MORE INFORMATION




