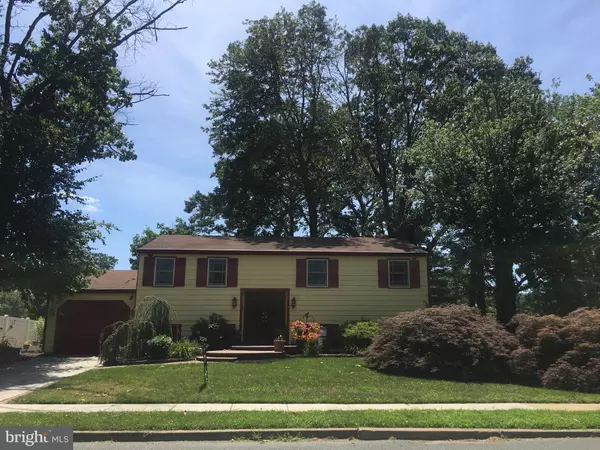For more information regarding the value of a property, please contact us for a free consultation.
46 LINCOLN DRIVE Laurel Springs, NJ 08021
Want to know what your home might be worth? Contact us for a FREE valuation!

Our team is ready to help you sell your home for the highest possible price ASAP
Key Details
Sold Price $195,000
Property Type Single Family Home
Sub Type Detached
Listing Status Sold
Purchase Type For Sale
Square Footage 1,622 sqft
Price per Sqft $120
Subdivision Glen Oaks
MLS Listing ID NJCD361378
Sold Date 09/25/19
Style Bi-level,Contemporary,Traditional
Bedrooms 3
Full Baths 1
Half Baths 1
HOA Y/N N
Abv Grd Liv Area 1,622
Originating Board BRIGHT
Year Built 1972
Annual Tax Amount $8,080
Tax Year 2019
Lot Size 9,714 Sqft
Acres 0.22
Lot Dimensions 80.00 x 121.43
Property Description
Welcome Home to Glen Oaks! The first thing you will notice is the beautiful landscaping, pavers and mature trees. Raised flower beds around the property. There are paver pathways and steps that lead to the front door and also to an amazing private paver patio oasis in the rear yard. The patio has different levels and pillar lighting. What a fantastic location for all the family gatherings or just a peaceful place to drink your morning coffee. Enter the home onto the main landing and make your way to the upper level. You will be truly amazed. The gourmet kitchen is just what you always wanted. There is a garden window over the stainless-steel double bowl farm sink overlooking the parklike setting rear yard. The quality of the cabinets is noticed the moment you walk in the kitchen. The cream color of the cabinets up against the tobacco colored granite tops looks like it came right out of a magazine. There is a corner cabinet with glass front and another glass front cabinet with lighting over the island to showcase all your cherished pieces. Kitchen offers an abundance of cabinetry and counter space. The island can fit plenty of stools for all your quick meals or snacks. Kitchen includes a full stainless-steel appliance package including the Jenn Air Stove with dual oven. The eating area and the kitchen have tile flooring and recessed lighting. The eating area is adjacent to the kitchen and is bright and sunny. The spacious family room flows right off the kitchen and eating area for all your guests to gather and enjoy each other. This room has new flooring and is the perfect place to just sit and relax. The new flooring flows right on down through the hallway. Down the hallway are 3 bedrooms and a full bathroom. The hallway has plenty of closet space for your linens, coats etc. There is a full bath on this level with a double bowl vanity, ceramic flooring, glass shower doors and a window to let all the natural sunlight through. Main bedroom has a fantastic view of the rear yard along with large closet and private entry to full bath. Now that we have completed the main level let's mosey on down to the lower level. The lower level of this home has a fantastic oversized family room with a cozy brick fireplace. This area also showcases a wall of closet space for all your family games, toys, books, crafts or just home office needs. This level also has an oversized fully updated powder room. Outside the powder room is a nook of built in shelving. There is also a wall ledge / shelf built around the entire room. The other side is waiting to be finished if you need even more space man cave? Bedroom? Craft room? The possibilities are endless! Laundry room with washer and dryer on this level. There is also plenty of storage space. This side has a step-up entry into the one car garage. The one car garage has a garage door opener and an exit/entry from the rear yard. Additional features include Gutter Helmets, French Drain, Sump Pump, Marvin & Pella Windows. Talk about room to roam! This house has it! This home is bright and sunny. Let s not forget location. This neighborhood is well established and located near the Gloucester Twp. Police Station and the Veterans Memorial Park. This home is convenient to Philadelphia, Gloucester Premium Outlets, Golf courses, Atlantic City Expressway, Routes 42 & 168 and the Jersey Shore.
Location
State NJ
County Camden
Area Gloucester Twp (20415)
Zoning RESIDENTIAL
Rooms
Other Rooms Living Room, Dining Room, Bedroom 2, Bedroom 3, Kitchen, Family Room, Bedroom 1, Laundry, Workshop, Bathroom 1
Main Level Bedrooms 3
Interior
Heating Central, Forced Air
Cooling Central A/C
Flooring Carpet, Ceramic Tile, Laminated
Fireplaces Number 1
Equipment Dishwasher, Refrigerator, Stove, Washer, Dryer, Microwave
Furnishings No
Fireplace Y
Appliance Dishwasher, Refrigerator, Stove, Washer, Dryer, Microwave
Heat Source Natural Gas
Laundry Lower Floor
Exterior
Parking Features Garage - Front Entry
Garage Spaces 1.0
Water Access N
Accessibility None
Attached Garage 1
Total Parking Spaces 1
Garage Y
Building
Story 2
Sewer Public Sewer
Water Public
Architectural Style Bi-level, Contemporary, Traditional
Level or Stories 2
Additional Building Above Grade, Below Grade
New Construction N
Schools
School District Gloucester Township Public Schools
Others
Senior Community No
Tax ID 15-10005-00015
Ownership Fee Simple
SqFt Source Assessor
Horse Property N
Special Listing Condition Standard
Read Less

Bought with Yvette A Reid • BHHS Fox & Roach-Cherry Hill
GET MORE INFORMATION




