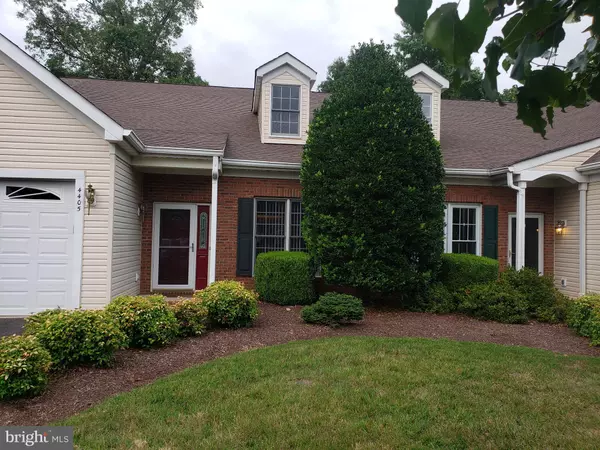For more information regarding the value of a property, please contact us for a free consultation.
4405 TURNBERRY DR Fredericksburg, VA 22408
Want to know what your home might be worth? Contact us for a FREE valuation!

Our team is ready to help you sell your home for the highest possible price ASAP
Key Details
Sold Price $270,000
Property Type Townhouse
Sub Type Interior Row/Townhouse
Listing Status Sold
Purchase Type For Sale
Square Footage 2,278 sqft
Price per Sqft $118
Subdivision Turnberry East
MLS Listing ID VASP213986
Sold Date 09/27/19
Style Villa
Bedrooms 3
Full Baths 2
Half Baths 1
HOA Fees $111/qua
HOA Y/N Y
Abv Grd Liv Area 2,278
Originating Board BRIGHT
Year Built 1994
Annual Tax Amount $1,747
Tax Year 2018
Lot Size 3,390 Sqft
Acres 0.08
Property Description
Hard to find 3 BR Villa in sought after Turnberry East. Home features a large open living room dining room combo and loft on upper level, that can be used as office space or extra sleeping when company comes for a visit! Home offers a large 18x14 main level Master suite! and additional huge17x16 second master/bedroom and guest room on upper level! Large eat-in kitchen, with granite, stainless steel appliances, hardwood floors opens to casual living space with fireplace, and built- in shelving, for your entertaining needs. French Doors lead to the quaint patio area backing to established greenery for your privacy. 1 car garage with extra parking pad off driveway. The private pool is just a short stroll down the tree lined street in this well established amenity filled neighborhood. close to VRE, hospital and all major shopping. New roof installed 6/19, this house is spotless schedule your tour today to see this gem.
Location
State VA
County Spotsylvania
Zoning R2
Rooms
Other Rooms Living Room, Dining Room, Primary Bedroom, Bedroom 2, Kitchen, Family Room, Loft, Bathroom 3
Main Level Bedrooms 1
Interior
Interior Features Built-Ins, Ceiling Fan(s), Chair Railings, Combination Dining/Living, Entry Level Bedroom, Family Room Off Kitchen, Floor Plan - Open, Kitchen - Eat-In, Primary Bath(s), Pantry, Skylight(s), Soaking Tub, Stall Shower, Upgraded Countertops, Walk-in Closet(s), Wood Floors
Hot Water Natural Gas
Heating Forced Air
Cooling Central A/C
Fireplaces Number 1
Fireplaces Type Gas/Propane
Equipment Built-In Microwave, Dishwasher, Disposal, Icemaker, Refrigerator, Stainless Steel Appliances
Furnishings No
Fireplace Y
Appliance Built-In Microwave, Dishwasher, Disposal, Icemaker, Refrigerator, Stainless Steel Appliances
Heat Source Natural Gas
Exterior
Exterior Feature Patio(s)
Parking Features Garage - Front Entry, Inside Access
Garage Spaces 4.0
Amenities Available Basketball Courts, Club House, Common Grounds, Golf Course Membership Available, Tennis Courts, Tot Lots/Playground, Swimming Pool, Pool - Outdoor
Water Access N
Roof Type Shingle,Asphalt
Street Surface Paved
Accessibility None
Porch Patio(s)
Attached Garage 1
Total Parking Spaces 4
Garage Y
Building
Lot Description Landscaping, Level, Rear Yard
Story 2
Sewer Public Sewer
Water Public
Architectural Style Villa
Level or Stories 2
Additional Building Above Grade, Below Grade
New Construction N
Schools
Elementary Schools Lee Hill
Middle Schools Thornburg
High Schools Massaponax
School District Spotsylvania County Public Schools
Others
HOA Fee Include Insurance,Pool(s),Snow Removal,Reserve Funds
Senior Community No
Tax ID 36F15-21R
Ownership Fee Simple
SqFt Source Assessor
Acceptable Financing Cash, Conventional, FHA, VA
Horse Property N
Listing Terms Cash, Conventional, FHA, VA
Financing Cash,Conventional,FHA,VA
Special Listing Condition Standard
Read Less

Bought with Daniel J Donehey • Coldwell Banker Elite
GET MORE INFORMATION




