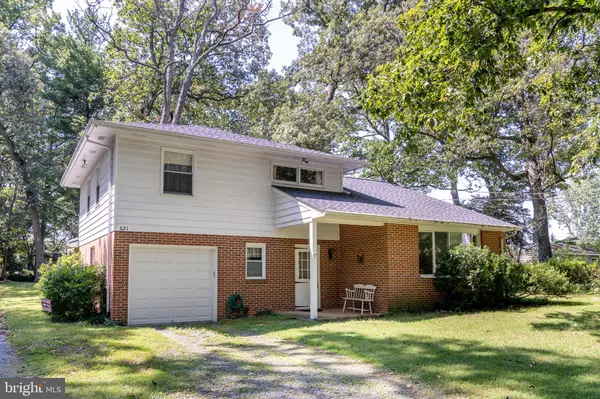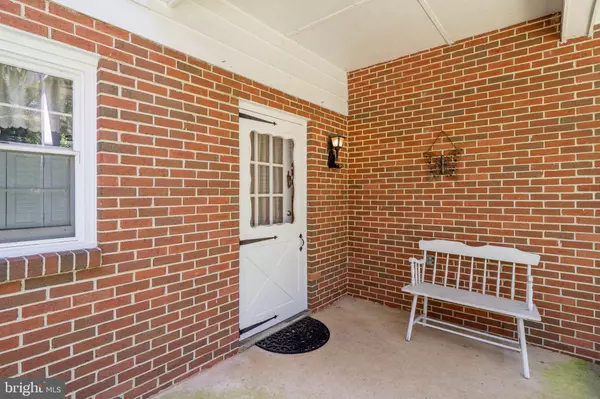For more information regarding the value of a property, please contact us for a free consultation.
621 LAKELAND RD S Severna Park, MD 21146
Want to know what your home might be worth? Contact us for a FREE valuation!

Our team is ready to help you sell your home for the highest possible price ASAP
Key Details
Sold Price $370,000
Property Type Single Family Home
Sub Type Detached
Listing Status Sold
Purchase Type For Sale
Square Footage 1,603 sqft
Price per Sqft $230
Subdivision Lakeland
MLS Listing ID MDAA408896
Sold Date 09/27/19
Style Split Level
Bedrooms 4
Full Baths 1
Half Baths 1
HOA Y/N N
Abv Grd Liv Area 1,603
Originating Board BRIGHT
Year Built 1956
Annual Tax Amount $4,591
Tax Year 2018
Lot Size 0.402 Acres
Acres 0.4
Property Description
PRICED TO SELL.....LOCATION! LOCATION! LOCATION! Highly desirable neighborhood LAKELAND. Very unique home, consisting of multiple levels. You must see this house in person to truly appreciate the space and coolness. Newer Architectural roof (2015). Beautiful refinished hardwood floors in living room and dining room, and hardwood floors on the upper bedrooms level under the carpet. Wood burning fireplace. Separate dining room overlooks large living room. Lots of neat little spaces and built-ins, with LOTS of closet space. Basement with sub-basement for loads of storage. Benfield Elementary, Severna Park Middle, and brand new Severna Park High School. So much potential in this hidden gem of a home in one of Severna Park s highly sought neighborhoods. Sold as is only because we need a quick easy sale. One year home warranty offered. Large lot property line goes beyond rear fence (see stake).
Location
State MD
County Anne Arundel
Zoning R2
Rooms
Other Rooms Living Room, Dining Room, Primary Bedroom, Bedroom 2, Bedroom 3, Kitchen, Family Room, Basement, Bedroom 1, Other
Basement Connecting Stairway, Outside Entrance, Rear Entrance, Daylight, Partial, Unfinished, Walkout Stairs, Windows, Sump Pump
Main Level Bedrooms 1
Interior
Interior Features Attic, Dining Area, Built-Ins, Window Treatments, Wood Floors, Entry Level Bedroom, Floor Plan - Traditional
Hot Water Electric
Heating Baseboard - Hot Water
Cooling Central A/C
Flooring Hardwood
Fireplaces Number 1
Fireplaces Type Equipment, Mantel(s), Screen, Wood
Equipment Cooktop, Dishwasher, Disposal, Dryer, Microwave, Oven - Wall, Oven - Single, Refrigerator, Washer, Water Conditioner - Owned
Fireplace Y
Appliance Cooktop, Dishwasher, Disposal, Dryer, Microwave, Oven - Wall, Oven - Single, Refrigerator, Washer, Water Conditioner - Owned
Heat Source Oil
Laundry Basement
Exterior
Parking Features Garage - Front Entry
Garage Spaces 1.0
Fence Rear
Water Access N
Roof Type Asphalt
Accessibility Level Entry - Main
Attached Garage 1
Total Parking Spaces 1
Garage Y
Building
Story 3+
Sewer Public Sewer
Water Well
Architectural Style Split Level
Level or Stories 3+
Additional Building Above Grade, Below Grade
New Construction N
Schools
Elementary Schools Benfield
Middle Schools Severna Park
High Schools Severna Park
School District Anne Arundel County Public Schools
Others
Senior Community No
Tax ID 020300019218300
Ownership Fee Simple
SqFt Source Assessor
Special Listing Condition Standard
Read Less

Bought with Stacey L Stracke • Douglas Realty, LLC
GET MORE INFORMATION




