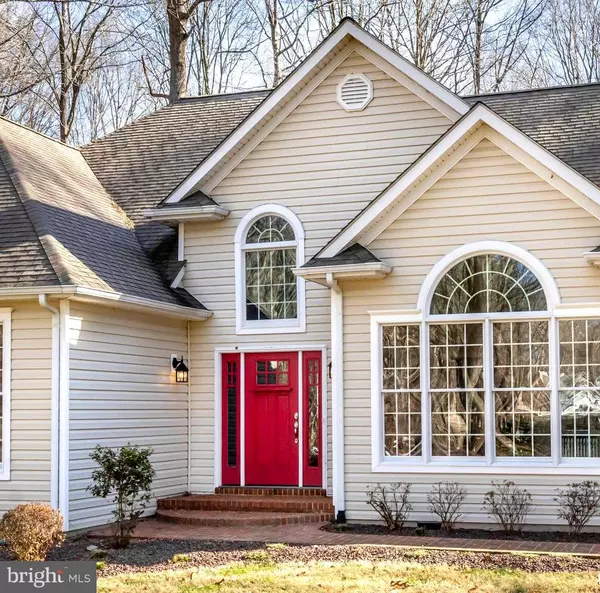For more information regarding the value of a property, please contact us for a free consultation.
318 DULIN CLARK RD Centreville, MD 21617
Want to know what your home might be worth? Contact us for a FREE valuation!

Our team is ready to help you sell your home for the highest possible price ASAP
Key Details
Sold Price $675,000
Property Type Single Family Home
Sub Type Detached
Listing Status Sold
Purchase Type For Sale
Square Footage 3,500 sqft
Price per Sqft $192
Subdivision None Available
MLS Listing ID MDQA140482
Sold Date 09/27/19
Style Contemporary
Bedrooms 5
Full Baths 3
Half Baths 1
HOA Y/N N
Abv Grd Liv Area 3,500
Originating Board BRIGHT
Year Built 1996
Annual Tax Amount $5,400
Tax Year 2018
Lot Size 1.910 Acres
Acres 1.91
Property Description
Continue to show for back up.Must see this custom built 3500 sq ft home. Exciting floor plan is architecturally pleasing. Tall ceilings, Paladin windows, skylights, hardwood floors, arched door ways, and rooms offering many possible uses. Fabulous kitchen with quartz counters, wolf range & downdraft, island, bar w/seating, lots of cabinet and counter space. Vaulted ceiling and Paladin window highlight family room with fireplace. There are 4 main level bedrooms and 1 en suite bedroom on 2nd level. Tray ceilings and hardwood floor in main level master. Large master bath with water closet, soaking tub and his & her vanities. 2nd level offers 1 ensuite bedroom, 1 office with skylights and large open space could be your 2nd floor family/theater/rec room. Two car garage attached to mudroom. Separate detached 850 sq. ft. 3 car garage. Built to accommodate a large RV/motor home. Detached garage also has room for a workshop and provides an unfinished 2nd level. Did I mention the gunite heated pool? automatic essential needs generator? 3 zones heat/cooling? or the conditioned/encapsulated crawl space? Only 15 minutes to Bay Bridge.
Location
State MD
County Queen Annes
Zoning R1
Rooms
Other Rooms Living Room, Dining Room, Sitting Room, Kitchen, Family Room, 2nd Stry Fam Rm, Mud Room, Office
Main Level Bedrooms 4
Interior
Interior Features Attic/House Fan, Breakfast Area, Built-Ins, Ceiling Fan(s), Crown Moldings, Dining Area, Entry Level Bedroom, Family Room Off Kitchen, Floor Plan - Open, Formal/Separate Dining Room, Kitchen - Gourmet, Kitchen - Island, Kitchen - Table Space, Primary Bath(s), Recessed Lighting, Upgraded Countertops, Wood Floors
Hot Water Electric
Heating Heat Pump - Gas BackUp
Cooling Ceiling Fan(s), Heat Pump(s), Central A/C
Flooring Hardwood, Partially Carpeted
Fireplaces Number 1
Equipment Built-In Microwave, Dryer, Washer, Cooktop - Down Draft, Dishwasher, Exhaust Fan, Refrigerator, Water Heater, Oven - Wall
Fireplace Y
Window Features Screens,Palladian,Skylights
Appliance Built-In Microwave, Dryer, Washer, Cooktop - Down Draft, Dishwasher, Exhaust Fan, Refrigerator, Water Heater, Oven - Wall
Heat Source Electric
Laundry Main Floor
Exterior
Parking Features Garage - Front Entry, Garage - Side Entry, Inside Access, Oversized
Garage Spaces 5.0
Pool In Ground, Heated
Water Access N
Roof Type Asphalt
Accessibility Other
Attached Garage 2
Total Parking Spaces 5
Garage Y
Building
Lot Description Backs to Trees, Front Yard, Landscaping, Not In Development, Rear Yard, Private
Story 2
Foundation Crawl Space
Sewer Public Hook/Up Avail, Private Sewer
Water Private, Well
Architectural Style Contemporary
Level or Stories 2
Additional Building Above Grade, Below Grade
Structure Type 9'+ Ceilings,Tray Ceilings,Vaulted Ceilings
New Construction N
Schools
Elementary Schools Centreville
Middle Schools Centreville
High Schools Queen Anne'S County
School District Queen Anne'S County Public Schools
Others
Senior Community No
Tax ID 03-028801
Ownership Fee Simple
SqFt Source Assessor
Special Listing Condition Standard
Read Less

Bought with Joelle Dolch • Chaney Homes, LLC
GET MORE INFORMATION




