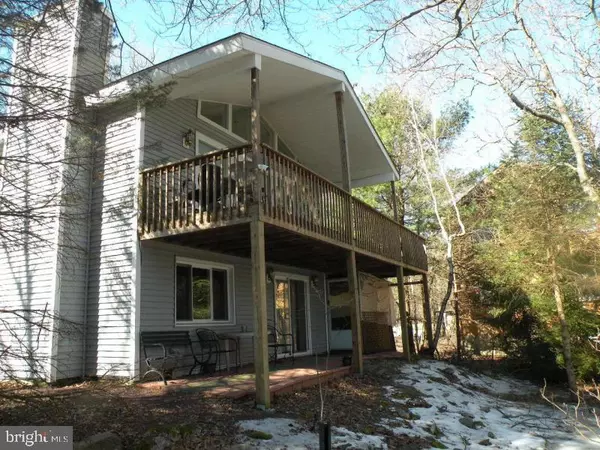For more information regarding the value of a property, please contact us for a free consultation.
76 WYLIE CIR Albrightsville, PA 18210
Want to know what your home might be worth? Contact us for a FREE valuation!

Our team is ready to help you sell your home for the highest possible price ASAP
Key Details
Sold Price $135,000
Property Type Single Family Home
Sub Type Detached
Listing Status Sold
Purchase Type For Sale
Square Footage 1,852 sqft
Price per Sqft $72
Subdivision Towamensing Trail
MLS Listing ID PACC114962
Sold Date 09/26/19
Style Ranch/Rambler
Bedrooms 4
Full Baths 2
HOA Fees $35/ann
HOA Y/N Y
Abv Grd Liv Area 1,852
Originating Board BRIGHT
Year Built 1976
Annual Tax Amount $2,928
Tax Year 2019
Lot Dimensions 90x220
Property Description
PRICED TO SELL QUICKLY! Incredible rental history. Outside Hot Tub, 2 Wood Burning Fireplaces. Large Wooded Private Lot. Huge Wrap Around Deck. Lower Level features Fireplace, Recreational Area with Wet Bar and a Large Bedroom. Second Level Features a Second Wood Burning Fireplace with large Kitchen and Dinning Area. Sliders to Wrap Around Deck. Being Sold FULLY FURNISHED and ready to MOVE IN. Easy commute from New York, New Jersey and the Philadelphia Area. Within minutes to Big Boulder Ski Resort, White Water Rafting, Golf. Private community features Beautiful Lake, Beach, Swimming Pool, ATVs, Tennis Courts, Basketball Court and MORE Community surrounded by State Game Lands, Great Hunting and Fishing. Rental Investment or Vacation Home, this one has it all. WELCOME HOME.
Location
State PA
County Carbon
Area Penn Forest Twp (13419)
Zoning RESIDENTIAL
Rooms
Other Rooms Living Room, Family Room, Breakfast Room, Other
Main Level Bedrooms 4
Interior
Interior Features Bar, Breakfast Area, Carpet, Ceiling Fan(s)
Heating Baseboard - Electric
Cooling Ceiling Fan(s)
Flooring Laminated, Carpet
Fireplaces Number 2
Equipment Dryer - Electric, Dishwasher, Microwave, Oven/Range - Electric, Refrigerator, Washer
Appliance Dryer - Electric, Dishwasher, Microwave, Oven/Range - Electric, Refrigerator, Washer
Heat Source Electric
Exterior
Water Access N
Roof Type Asphalt
Accessibility None
Road Frontage Private
Garage N
Building
Story 2
Foundation Slab
Sewer Septic < # of BR
Water Well
Architectural Style Ranch/Rambler
Level or Stories 2
Additional Building Above Grade, Below Grade
New Construction N
Schools
School District Jim Thorpe Area
Others
Senior Community No
Tax ID 22A-51-D1851
Ownership Other
Acceptable Financing Cash, Conventional, FHA, USDA, VA
Listing Terms Cash, Conventional, FHA, USDA, VA
Financing Cash,Conventional,FHA,USDA,VA
Special Listing Condition Standard
Read Less

Bought with Lucille M Richmond • C-21 Select Group-Lake Harmony
GET MORE INFORMATION




