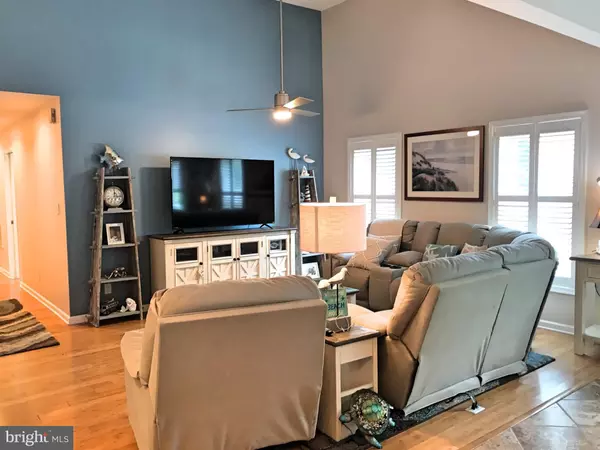For more information regarding the value of a property, please contact us for a free consultation.
36387 PINE GROVE LN Ocean View, DE 19970
Want to know what your home might be worth? Contact us for a FREE valuation!

Our team is ready to help you sell your home for the highest possible price ASAP
Key Details
Sold Price $295,000
Property Type Single Family Home
Sub Type Detached
Listing Status Sold
Purchase Type For Sale
Square Footage 1,512 sqft
Price per Sqft $195
Subdivision Pine Grove
MLS Listing ID DESU142326
Sold Date 09/26/19
Style Coastal,Contemporary
Bedrooms 3
Full Baths 2
HOA Y/N N
Abv Grd Liv Area 1,512
Originating Board BRIGHT
Year Built 1981
Annual Tax Amount $665
Tax Year 2018
Lot Size 0.458 Acres
Acres 0.46
Lot Dimensions 118.00 x 169.00
Property Description
Charming coastal home with 3 bedrooms, 2 full baths located less than 4 miles to downtown Bethany Beach. This home offers the convenience of single story living and an open floorplan, vaulted ceilings, custom plantation shutters, ceramic tile and hardwood flooring throughout. Beautifully renovated kitchen features an island with breakfast bar, upgraded cabinetry, and stainless appliances including a wine fridge. The large master suite has a whirlpool tub with surrounding tile that flows to the separate shower and two additional spacious bedrooms share another full bathroom with stylish updates. This home has been well maintained and completely renovated including a new HVAC system and larger ductwork. Situated on almost half an acre lot offering plenty of space to build a large garage or addition to the home. Located in Pine Grove with NO HOA FEES, no rules and regulations, and privileges to use the ramp at Dogwood Acres to drop your boat or jet ski in the water and enjoy a day on the Bay!
Location
State DE
County Sussex
Area Baltimore Hundred (31001)
Zoning A
Rooms
Main Level Bedrooms 3
Interior
Interior Features Ceiling Fan(s), Combination Dining/Living, Combination Kitchen/Dining, Combination Kitchen/Living, Entry Level Bedroom, Family Room Off Kitchen, Floor Plan - Open, Kitchen - Island, Recessed Lighting, Water Treat System, Window Treatments
Hot Water Propane
Heating Heat Pump(s)
Cooling Central A/C
Flooring Hardwood, Ceramic Tile
Equipment Built-In Microwave, Dishwasher, Disposal, Dryer - Electric, Dryer - Front Loading, Microwave, Oven/Range - Electric, Refrigerator, Stainless Steel Appliances, Washer, Washer - Front Loading, Water Heater
Furnishings No
Fireplace N
Window Features Screens
Appliance Built-In Microwave, Dishwasher, Disposal, Dryer - Electric, Dryer - Front Loading, Microwave, Oven/Range - Electric, Refrigerator, Stainless Steel Appliances, Washer, Washer - Front Loading, Water Heater
Heat Source Electric
Laundry Has Laundry
Exterior
Exterior Feature Porch(es)
Water Access N
Roof Type Architectural Shingle
Accessibility 2+ Access Exits, Level Entry - Main
Porch Porch(es)
Garage N
Building
Lot Description Cleared, Landscaping
Story 1
Foundation Crawl Space, Block
Sewer Public Sewer
Water Well
Architectural Style Coastal, Contemporary
Level or Stories 1
Additional Building Above Grade, Below Grade
Structure Type Dry Wall,Vaulted Ceilings
New Construction N
Schools
School District Indian River
Others
Senior Community No
Tax ID 134-12.00-1557.00
Ownership Fee Simple
SqFt Source Assessor
Acceptable Financing Cash, Conventional
Listing Terms Cash, Conventional
Financing Cash,Conventional
Special Listing Condition Standard
Read Less

Bought with Leslie Grant Fulford • Mann & Sons, Inc.
GET MORE INFORMATION




