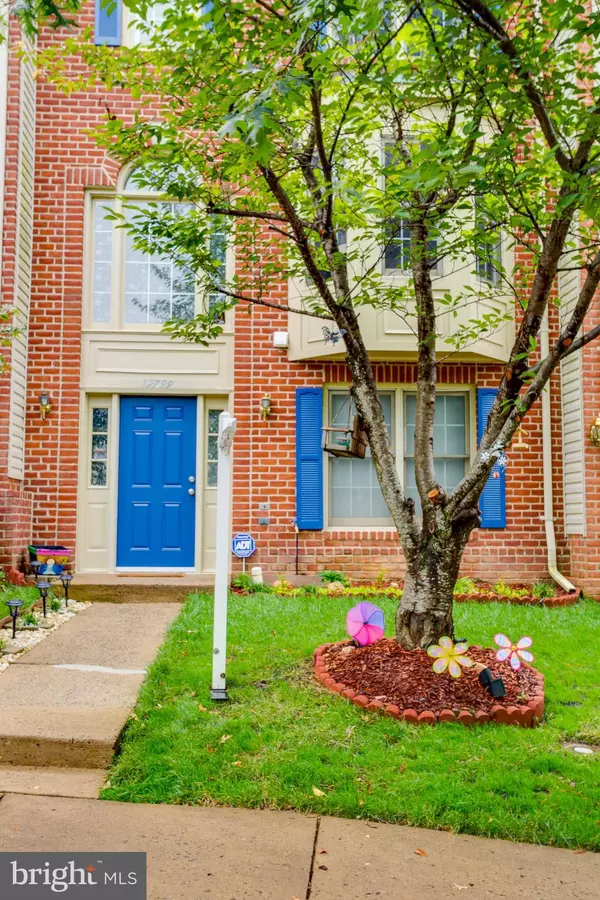For more information regarding the value of a property, please contact us for a free consultation.
12799 BOMBAY WAY Woodbridge, VA 22192
Want to know what your home might be worth? Contact us for a FREE valuation!

Our team is ready to help you sell your home for the highest possible price ASAP
Key Details
Sold Price $376,000
Property Type Townhouse
Sub Type Interior Row/Townhouse
Listing Status Sold
Purchase Type For Sale
Square Footage 2,448 sqft
Price per Sqft $153
Subdivision The Glen
MLS Listing ID VAPW476584
Sold Date 09/23/19
Style Colonial
Bedrooms 4
Full Baths 3
Half Baths 1
HOA Fees $85/mo
HOA Y/N Y
Abv Grd Liv Area 1,692
Originating Board BRIGHT
Year Built 1998
Annual Tax Amount $4,045
Tax Year 2019
Lot Size 1,651 Sqft
Acres 0.04
Property Description
Truly amazing and spacious Brick front town home with 4 bedrooms and 3.5 bathrooms. Remodeled kitchen with custom cabinets, Sparkling back splash, Granite counter tops and stainless steel appliance. Breakfast room opens to a nice sized deck backing to privacy. Upgraded master bath with amazing tile work, Double vanities, Soaking tub and standing shower with custom glass. Master bedroom with vaulted ceilings and walk in closet. Fully finished basement with bedroom, full bath, Rec room with fire place opens to a fenced in back yard. Recess lights, Crown molding, six panel doors just to name a few. Awesome amenities include club house, walk and jogging trails, playground, swimming pool. A lot of visitor parking, walk distance to shopping center and bus stop, minutes to highway and Potomac Mills Mall
Location
State VA
County Prince William
Zoning R16
Rooms
Basement Daylight, Full, Fully Finished, Walkout Level
Interior
Interior Features Breakfast Area, Carpet, Ceiling Fan(s), Crown Moldings, Dining Area, Floor Plan - Open, Kitchen - Eat-In, Primary Bath(s), Recessed Lighting, Soaking Tub, Walk-in Closet(s)
Heating Forced Air, Central
Cooling Ceiling Fan(s), Central A/C, Programmable Thermostat
Flooring Carpet, Ceramic Tile
Fireplaces Number 1
Fireplaces Type Mantel(s), Screen, Insert
Equipment Built-In Microwave, Dishwasher, Disposal, Dryer, Icemaker, Oven/Range - Gas, Refrigerator, Stainless Steel Appliances, Washer, Water Heater
Fireplace Y
Window Features Double Pane,Bay/Bow,Skylights,Screens
Appliance Built-In Microwave, Dishwasher, Disposal, Dryer, Icemaker, Oven/Range - Gas, Refrigerator, Stainless Steel Appliances, Washer, Water Heater
Heat Source Natural Gas
Laundry Dryer In Unit, Upper Floor, Washer In Unit
Exterior
Exterior Feature Deck(s), Patio(s)
Parking On Site 2
Fence Fully, Wood
Amenities Available Club House, Common Grounds, Community Center, Jog/Walk Path, Pool - Outdoor, Recreational Center, Swimming Pool, Tot Lots/Playground
Water Access N
Roof Type Asphalt
Accessibility Other
Porch Deck(s), Patio(s)
Garage N
Building
Lot Description Backs to Trees
Story 3+
Sewer Public Sewer
Water Public
Architectural Style Colonial
Level or Stories 3+
Additional Building Above Grade, Below Grade
Structure Type High,Vaulted Ceilings
New Construction N
Schools
School District Prince William County Public Schools
Others
HOA Fee Include Common Area Maintenance,Pool(s),Recreation Facility,Reserve Funds,Road Maintenance,Snow Removal,Trash
Senior Community No
Tax ID 8193-61-3329
Ownership Fee Simple
SqFt Source Assessor
Acceptable Financing Cash, Conventional, FHA, VA, VHDA, Other
Listing Terms Cash, Conventional, FHA, VA, VHDA, Other
Financing Cash,Conventional,FHA,VA,VHDA,Other
Special Listing Condition Standard
Read Less

Bought with Farzad Maghsoudi • RE/MAX Executives
GET MORE INFORMATION




