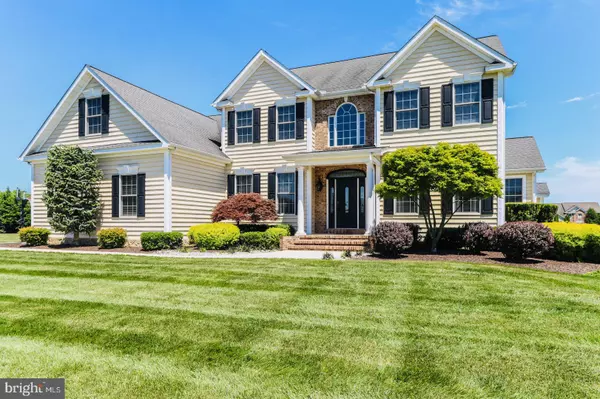For more information regarding the value of a property, please contact us for a free consultation.
1035 RAVEN CIR Camden Wyoming, DE 19934
Want to know what your home might be worth? Contact us for a FREE valuation!

Our team is ready to help you sell your home for the highest possible price ASAP
Key Details
Sold Price $499,900
Property Type Single Family Home
Sub Type Detached
Listing Status Sold
Purchase Type For Sale
Square Footage 3,607 sqft
Price per Sqft $138
Subdivision Villageatwildquail
MLS Listing ID DEKT230276
Sold Date 09/23/19
Style Contemporary
Bedrooms 5
Full Baths 3
Half Baths 1
HOA Fees $16/ann
HOA Y/N Y
Abv Grd Liv Area 3,607
Originating Board BRIGHT
Year Built 2004
Annual Tax Amount $1,887
Tax Year 2018
Lot Size 1.100 Acres
Acres 1.1
Lot Dimensions 249.06 x 172.33
Property Description
Simply Stunning!!! This Remarkable Home is Located in The Highly Desirable Neighborhood of The Villages at Wild Quail Featuring Luxury Living in a Country Setting. Situated on a Little Over an Acre Lot With Mature Landscaping and an Irrigation System. This Custom Built Home Includes Countless Upgrades Throughout to Include Hand Finished Hard Wood Flooring with Decorative Medalion Inlays in the Spectacular 2 Story Foyer with Grand Stairway. The Traditional Design of This Home Offers a Formal Living Room, Dining Room, and Butlers Pantry for Entertaining as well as an Open Kitchen, Breakfast Room, and Expansive Family Room for Less Formal Gatherings. The Kitchen is a Gourmet Chef's Dream Featuring a Wolf 6 Burner Gas Stove and Subzero Refrigerator. Exquisite Granite Countertops, a 10 FT Island with Built-in Wine Fridge, Antique Beaded Light Fixtures, Computer Station, and Butlers Pantry Round Out this Amazing Kitchen. In Addition to All of These Amazing Features the First Floor Also Features a Very Large Guest Bedroom. Upstairs You Will Find 4 More Generously Sized Bedrooms - All With Walk In Closets, Laundry Room, and 3 Full Bathrooms. The Master Suite is Like A Retreat with It's Oversized Master Bath, (Featuring a Soaker Tub, Chandelier, Double Sinks, and Shower Stall), Huge Walk-In Closet, and Oversized Sitting Room with Gas Fireplace. And if That's Not Enough You will Certainly Appreciate the Partially Finished Basement with Fully Equipped Media Room, Rec Room or Office, and an Enormous Unfinished Space where the Homeowners House Their Workout Equipment with Plenty of Room Left for Storage. Outside, There's the Side Entry 3 Car Garage, Extra Long Driveway, Lush Landscaping, and Concrete Patio with Electric Awning. For the Golf Enthusiast, There is The Optional Membership to The Wild Quail Country Club, Which Includes, The Golf Course, Clubhouse, Tennis, and Pool. Don't Miss The Opportunity To Call This STUNNING HOME Your Own!!!
Location
State DE
County Kent
Area Caesar Rodney (30803)
Zoning AC
Rooms
Other Rooms Living Room, Dining Room, Primary Bedroom, Sitting Room, Bedroom 2, Bedroom 3, Bedroom 4, Bedroom 5, Kitchen, Family Room, Breakfast Room, Laundry, Other, Media Room
Basement Full, Partially Finished
Main Level Bedrooms 1
Interior
Interior Features Breakfast Area, Butlers Pantry, Carpet, Ceiling Fan(s), Combination Dining/Living, Entry Level Bedroom, Family Room Off Kitchen, Floor Plan - Open, Kitchen - Gourmet, Kitchen - Island, Pantry, Built-Ins, Chair Railings, Crown Moldings, Formal/Separate Dining Room, Primary Bath(s), Recessed Lighting, Soaking Tub, Sprinkler System, Stall Shower, Walk-in Closet(s), Water Treat System, Wood Floors
Hot Water Natural Gas
Heating Forced Air
Cooling Central A/C
Flooring Hardwood, Carpet
Fireplaces Number 2
Fireplaces Type Fireplace - Glass Doors, Gas/Propane
Equipment Cooktop - Down Draft, Dishwasher, Dryer, Exhaust Fan, Extra Refrigerator/Freezer, Microwave, Oven - Self Cleaning, Range Hood, Stainless Steel Appliances, Washer, Water Heater
Fireplace Y
Appliance Cooktop - Down Draft, Dishwasher, Dryer, Exhaust Fan, Extra Refrigerator/Freezer, Microwave, Oven - Self Cleaning, Range Hood, Stainless Steel Appliances, Washer, Water Heater
Heat Source Natural Gas
Laundry Upper Floor
Exterior
Parking Features Garage - Side Entry, Garage Door Opener, Oversized
Garage Spaces 13.0
Water Access N
Roof Type Architectural Shingle
Accessibility None
Attached Garage 3
Total Parking Spaces 13
Garage Y
Building
Story 2
Sewer On Site Septic
Water Private/Community Water
Architectural Style Contemporary
Level or Stories 2
Additional Building Above Grade, Below Grade
New Construction N
Schools
School District Caesar Rodney
Others
Senior Community No
Tax ID WD-00-09202-01-5500-000
Ownership Fee Simple
SqFt Source Assessor
Security Features Security System,Non-Monitored
Special Listing Condition Standard
Read Less

Bought with Daniel F Duncan • RE/MAX Edge
GET MORE INFORMATION




