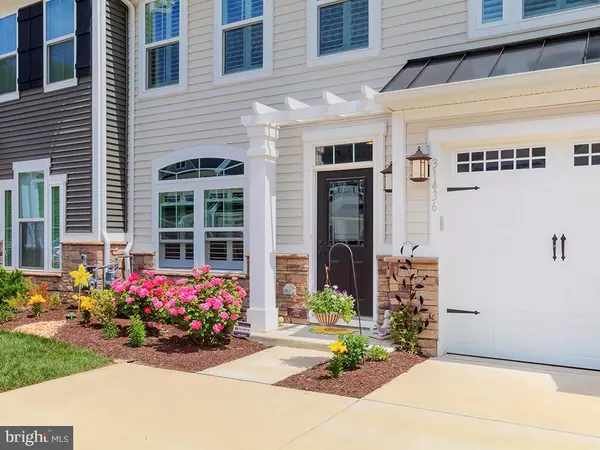For more information regarding the value of a property, please contact us for a free consultation.
31436 FALMOUTH WAY Lewes, DE 19958
Want to know what your home might be worth? Contact us for a FREE valuation!

Our team is ready to help you sell your home for the highest possible price ASAP
Key Details
Sold Price $371,900
Property Type Condo
Sub Type Condo/Co-op
Listing Status Sold
Purchase Type For Sale
Square Footage 2,163 sqft
Price per Sqft $171
Subdivision Coastal Club
MLS Listing ID DESU141906
Sold Date 09/23/19
Style Contemporary
Bedrooms 3
Full Baths 2
Half Baths 1
Condo Fees $549/qua
HOA Fees $83/qua
HOA Y/N Y
Abv Grd Liv Area 2,163
Originating Board BRIGHT
Year Built 2016
Annual Tax Amount $1,093
Tax Year 2019
Lot Dimensions 0.00 x 0.00
Property Sub-Type Condo/Co-op
Property Description
Resort-style living is yours at Coastal Club. Spacious town home with pergola entryway features gleaming hardwood throughout. Flow-through floor plan offers a dining room and gourmet kitchen with antique white cabinetry, granite counters, stainless appliances and island. Great room with soaring ceilings adjoined by a light-filled sun room. First floor owners suite features tray ceilings, walk-in custom closet and spa bath with separate shower and jetted tub. Upstairs you'll find a loft living area, two large bedrooms, both with custom closet systems, and a full bath. Pull down stairs to a floored attic for extra storage. Multiple outdoor entertaining areas with a screened porch and a patio ideal for grilling. Amenity-rich gated community provides walking trails around a nature area, club house with swim-up pool bar, fitness room and much more. Short drive to Lewes and Rehoboth beaches and attractions.
Location
State DE
County Sussex
Area Lewes Rehoboth Hundred (31009)
Zoning 4
Rooms
Other Rooms Dining Room, Primary Bedroom, Bedroom 2, Bedroom 3, Kitchen, Foyer, Sun/Florida Room, Great Room, Loft, Primary Bathroom, Full Bath, Half Bath
Main Level Bedrooms 1
Interior
Interior Features Attic, Carpet, Ceiling Fan(s), Dining Area, Entry Level Bedroom, Family Room Off Kitchen, Floor Plan - Open, Kitchen - Island, Primary Bath(s), Wood Floors, Window Treatments, Walk-in Closet(s), Upgraded Countertops, Stall Shower, Recessed Lighting
Hot Water Natural Gas
Heating Forced Air
Cooling Central A/C, Ceiling Fan(s)
Flooring Carpet, Ceramic Tile, Hardwood
Equipment Built-In Microwave, Dryer, Dishwasher, Disposal, Oven/Range - Gas, Refrigerator, Washer, Water Heater
Fireplace N
Appliance Built-In Microwave, Dryer, Dishwasher, Disposal, Oven/Range - Gas, Refrigerator, Washer, Water Heater
Heat Source Natural Gas
Laundry Main Floor
Exterior
Exterior Feature Patio(s), Porch(es), Screened
Parking Features Garage - Front Entry, Garage Door Opener
Garage Spaces 4.0
Amenities Available Bar/Lounge, Club House, Common Grounds, Community Center, Exercise Room, Fitness Center, Game Room, Gated Community, Jog/Walk Path, Pool - Indoor, Pool - Outdoor, Tennis Courts, Tot Lots/Playground
Water Access N
Roof Type Architectural Shingle
Accessibility None
Porch Patio(s), Porch(es), Screened
Attached Garage 1
Total Parking Spaces 4
Garage Y
Building
Story 2
Foundation Slab
Sewer Public Sewer
Water Public
Architectural Style Contemporary
Level or Stories 2
Additional Building Above Grade, Below Grade
Structure Type Cathedral Ceilings
New Construction N
Schools
School District Cape Henlopen
Others
HOA Fee Include Common Area Maintenance,Insurance,Lawn Maintenance,Road Maintenance,Security Gate,Snow Removal,Trash
Senior Community No
Tax ID 334-11.00-394.01-37
Ownership Fee Simple
SqFt Source Assessor
Security Features Carbon Monoxide Detector(s),Security System,Smoke Detector
Acceptable Financing Cash, Conventional
Listing Terms Cash, Conventional
Financing Cash,Conventional
Special Listing Condition Standard
Read Less

Bought with Christine L DeStefano • Keller Williams Realty



