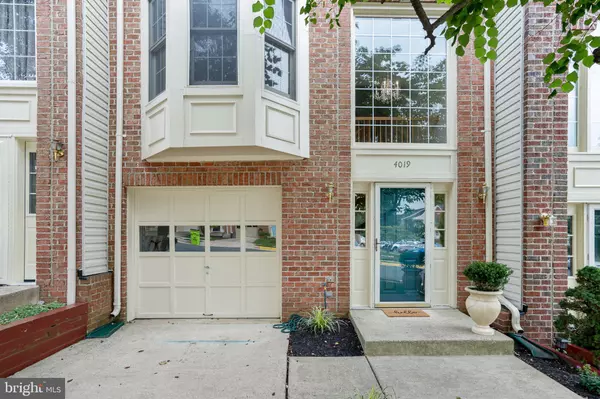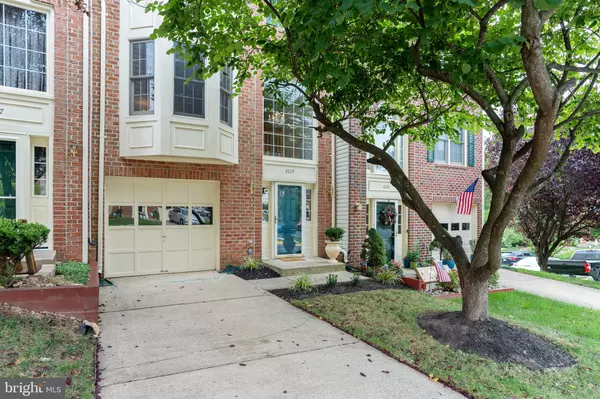For more information regarding the value of a property, please contact us for a free consultation.
4019 BALI CT Woodbridge, VA 22192
Want to know what your home might be worth? Contact us for a FREE valuation!

Our team is ready to help you sell your home for the highest possible price ASAP
Key Details
Sold Price $374,000
Property Type Townhouse
Sub Type Interior Row/Townhouse
Listing Status Sold
Purchase Type For Sale
Square Footage 2,280 sqft
Price per Sqft $164
Subdivision The Glen
MLS Listing ID VAPW100087
Sold Date 09/23/19
Style Colonial
Bedrooms 3
Full Baths 3
Half Baths 1
HOA Fees $83/qua
HOA Y/N Y
Abv Grd Liv Area 1,680
Originating Board BRIGHT
Year Built 1998
Annual Tax Amount $4,018
Tax Year 2019
Lot Size 1,769 Sqft
Acres 0.04
Property Description
This beautiful 3 level,3 bedroom, 3.5 bath brick front townhome with 1 car garage is located in the highly sought after Lake Ridge area in the Glen subdivision. The townhome oozes with charm and upgrades to include beautiful hardwood flooring on staircase, main and upper levels, upgraded eat-in kitchen with stainless steel appliances, open living and dining room, a huge family room or recreation room on the entry level(basement), laundry room, large deck off kitchen and massive master bedroom with hardwood floors, walk-in closet in the master bedroom and gorgeous spa like bathroom. Its a 10 minute drive to premiere Potomac Mills Shopping Mall with easy access to I-95, conveniently located 20-25 minutes of Quantico or Fort Belvior military bases and about a 30 minute drive to Pentagon. Great for commuters with 2 nearby commuter lots Tackets Mill (off of Old Bridge Rd) and Horner Road. The townhouse is zoned for the Magnet High School of Colgan HS, middle school Woodbridge MS and elementary Westridge. Don't miss out on an opportunity to see this in person and take in ALL of the beauty this home beholds.This could be your NEW home.
Location
State VA
County Prince William
Zoning R16
Rooms
Other Rooms Living Room, Dining Room, Primary Bedroom, Bedroom 2, Kitchen, Family Room, Bedroom 1, Bathroom 1, Bathroom 3, Primary Bathroom, Half Bath
Basement Full
Interior
Interior Features Carpet, Ceiling Fan(s), Chair Railings, Combination Dining/Living, Combination Kitchen/Dining, Dining Area, Floor Plan - Traditional, Kitchen - Island, Primary Bath(s), Pantry, Soaking Tub, Stall Shower, Upgraded Countertops, Walk-in Closet(s), Wood Floors
Heating Central
Cooling Ceiling Fan(s), Central A/C
Fireplaces Number 1
Equipment Built-In Microwave, Dishwasher, Disposal, Dryer, Dryer - Electric, Exhaust Fan, Icemaker, Microwave, Oven - Self Cleaning, Oven - Single, Refrigerator, Stainless Steel Appliances, Stove, Washer
Furnishings No
Fireplace Y
Appliance Built-In Microwave, Dishwasher, Disposal, Dryer, Dryer - Electric, Exhaust Fan, Icemaker, Microwave, Oven - Self Cleaning, Oven - Single, Refrigerator, Stainless Steel Appliances, Stove, Washer
Heat Source Electric
Exterior
Parking Features Garage - Front Entry, Garage Door Opener
Garage Spaces 1.0
Water Access N
Accessibility None
Attached Garage 1
Total Parking Spaces 1
Garage Y
Building
Story 3+
Sewer Public Sewer
Water None
Architectural Style Colonial
Level or Stories 3+
Additional Building Above Grade, Below Grade
New Construction N
Schools
Elementary Schools Westridge
Middle Schools Woodbridge
High Schools Charles J. Colgan Senior
School District Prince William County Public Schools
Others
Senior Community No
Tax ID 8193-61-4834
Ownership Fee Simple
SqFt Source Estimated
Acceptable Financing Cash, Conventional, FHA, VA
Horse Property N
Listing Terms Cash, Conventional, FHA, VA
Financing Cash,Conventional,FHA,VA
Special Listing Condition Standard
Read Less

Bought with Jennifer Helen Barner • Samson Properties
GET MORE INFORMATION




