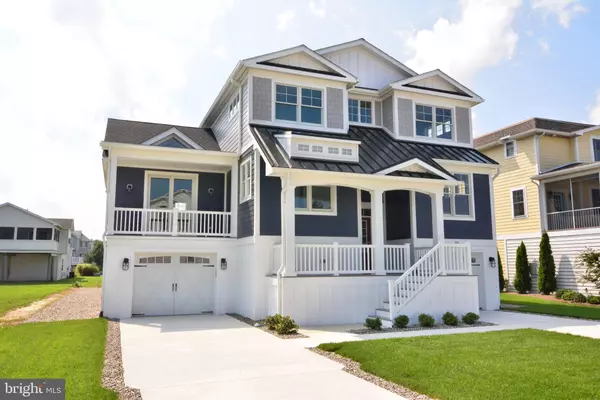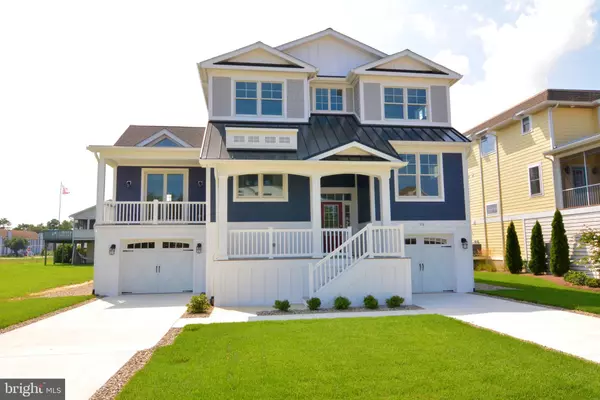For more information regarding the value of a property, please contact us for a free consultation.
324 SANDPIPER DR Bethany Beach, DE 19930
Want to know what your home might be worth? Contact us for a FREE valuation!

Our team is ready to help you sell your home for the highest possible price ASAP
Key Details
Sold Price $1,030,000
Property Type Single Family Home
Sub Type Detached
Listing Status Sold
Purchase Type For Sale
Square Footage 3,000 sqft
Price per Sqft $343
Subdivision Canal
MLS Listing ID 1001567618
Sold Date 09/20/19
Style Contemporary
Bedrooms 5
Full Baths 3
Half Baths 1
HOA Fees $2/ann
HOA Y/N Y
Abv Grd Liv Area 3,000
Originating Board SCAOR
Year Built 2017
Annual Tax Amount $2,300
Lot Size 7,405 Sqft
Acres 0.17
Lot Dimensions 60x120
Property Description
This newly constructed, resort-style home welcomes you with an impressive covered portico, elevator shaft, and engineered wood floors, setting the stage for the unsurpassed attention to detail to follow. Complete with 5 bedrooms and 3.5 baths, two family rooms, a study, an expansive great room and an open kitchen, entertaining is made easy. Inspire your inner chef in the deluxe kitchen equipped with Viking appliances surrounded by granite and quartz counter tops. The luxurious first level master suite will encourage complete relaxation with an en suite and private deck. The stone encased fireplace fashions the perfect backdrop for those cozy nights. Marvel in the stunning outdoors on the screened porch with covered BBQ deck or ascend to the 4th floor sun deck with views of the Salt Pond and town of Bethany. Find yourself only 3.5 blocks away from the surf and sand!
Location
State DE
County Sussex
Area Baltimore Hundred (31001)
Zoning GENERAL RESIDENTIAL
Rooms
Other Rooms Den, 2nd Stry Fam Rm
Main Level Bedrooms 1
Interior
Interior Features Attic, Breakfast Area, Ceiling Fan(s)
Heating Heat Pump(s)
Cooling Central A/C
Flooring Carpet
Equipment Dishwasher, Disposal, Dryer - Electric, Exhaust Fan, Icemaker, Refrigerator, Microwave, Oven/Range - Gas, Washer
Furnishings No
Fireplace N
Window Features Screens
Appliance Dishwasher, Disposal, Dryer - Electric, Exhaust Fan, Icemaker, Refrigerator, Microwave, Oven/Range - Gas, Washer
Heat Source Electric
Exterior
Parking Features Garage - Front Entry
Garage Spaces 2.0
Water Access N
Roof Type Architectural Shingle
Accessibility Other
Attached Garage 2
Total Parking Spaces 2
Garage Y
Building
Lot Description Cleared
Story 3
Foundation Pilings, Crawl Space
Sewer Public Sewer
Water Public
Architectural Style Contemporary
Level or Stories 3+
Additional Building Above Grade
Structure Type Vaulted Ceilings
New Construction Y
Schools
School District Indian River
Others
Senior Community No
Tax ID 134-13.15-218.00
Ownership Fee Simple
SqFt Source Estimated
Acceptable Financing Cash, Conventional
Listing Terms Cash, Conventional
Financing Cash,Conventional
Special Listing Condition Standard
Read Less

Bought with ELIZABETH KAPP • Long & Foster Real Estate, Inc.
GET MORE INFORMATION




