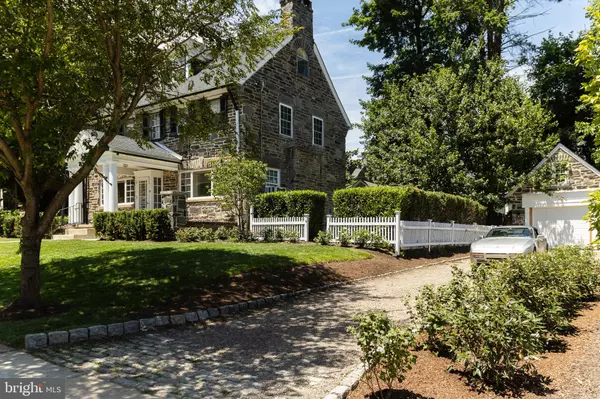For more information regarding the value of a property, please contact us for a free consultation.
5209-15 DREXEL RD Philadelphia, PA 19131
Want to know what your home might be worth? Contact us for a FREE valuation!

Our team is ready to help you sell your home for the highest possible price ASAP
Key Details
Sold Price $428,000
Property Type Single Family Home
Sub Type Detached
Listing Status Sold
Purchase Type For Sale
Square Footage 2,520 sqft
Price per Sqft $169
Subdivision Wynnefield
MLS Listing ID PAPH805380
Sold Date 09/16/19
Style Colonial
Bedrooms 5
Full Baths 3
Half Baths 2
HOA Y/N N
Abv Grd Liv Area 2,520
Originating Board BRIGHT
Year Built 1925
Annual Tax Amount $3,651
Tax Year 2019
Lot Size 7,400 Sqft
Acres 0.17
Lot Dimensions 80.00 x 100.00
Property Description
MUST see property this beautiful 5 bedroom, 3\2 bath Large stone Colonial has the character that continues to withstand the test of time along with the modern amenities to live and entertain comfortably. The house is placed in a stunning setting on a low traffic block in historic Wynnfield The craftsmanship of this property reflects, pride ownership, this unique property is close to everything but feels like a suburban home. As soon as you walk thru the front door you step into your oasis: To the right is spacious living room with hard wood floors and a wood burning stove. There is a powder room discreetly tucked into the corner of the living room unnoticeable to the naked eye. Up the center hall staircase to the second level, you'll find the main hall modern bathroom featuring oversize shower and sleek vanity. The master suite features an en-suite bath with wall ceiling shower and sink area with dressing area. The 2nd flr has two other nice size bedrooms. Continuing up the center hall staircase you walk into the 3rd level with two more bedrooms and a full bath. On your left you have a formal dining room with a large picture window, that transitions into the gourmet kitchen featuring a granite breakfast bar, stainless steel appliance Viking range w\hood, Sub Zero refrigerator and dishwasher. From the kitchen you walk thru 6ft Sliding glass doors out to the spacious stone deck which is a great area for entertaining guest as they relax in the backyard garden area secluded from the front view. There is a finished basement man cave getaway for peace and quiet with a separate entrance to discreetly come and go as you need. The basement which covers the entire foot print of the house also has a washer and dryer area with ample storage for belongings along with bathroom facilities, the space is completely self-contained and turn key. There is a 1 car garage for the weekend car and drive way space to comfortably accommodate 3 cars. Brand new roof. Accessibility along with convenient location provides ideal access to City Line Avenue in minutes, 20 mins to center city, 40 minutes to the airport. Close to the shops located on City Line and on the main line, close to Lankenau hospital & St. Joseph University. The property provides the best of both far enough but close enough to everything to reduce your commute and enjoy living life. Make sure you tour the property Virtually and be inspired by the possibilities. Feng Shui house with radiant Chi energy through out. Home warranty included
Location
State PA
County Philadelphia
Area 19131 (19131)
Zoning RSD3
Rooms
Other Rooms Living Room, Dining Room, Kitchen, Basement, Laundry
Basement Full
Main Level Bedrooms 5
Interior
Interior Features Breakfast Area, Crown Moldings, Kitchen - Eat-In, Kitchen - Table Space, Pantry
Hot Water Natural Gas
Heating Radiator, Wood Burn Stove
Cooling Wall Unit
Fireplaces Number 1
Equipment Oven/Range - Gas, Range Hood, Six Burner Stove, Stainless Steel Appliances, Dryer, Refrigerator, Washer
Fireplace Y
Window Features Wood Frame
Appliance Oven/Range - Gas, Range Hood, Six Burner Stove, Stainless Steel Appliances, Dryer, Refrigerator, Washer
Heat Source Natural Gas
Laundry Basement
Exterior
Garage Garage - Front Entry
Garage Spaces 4.0
Utilities Available Electric Available, Water Available, Natural Gas Available
Water Access N
Roof Type Composite
Accessibility None
Total Parking Spaces 4
Garage Y
Building
Story 3+
Foundation Stone
Sewer No Septic System
Water Public
Architectural Style Colonial
Level or Stories 3+
Additional Building Above Grade, Below Grade
New Construction N
Schools
School District The School District Of Philadelphia
Others
Senior Community No
Tax ID 521186500
Ownership Fee Simple
SqFt Source Assessor
Acceptable Financing Cash, Conventional
Horse Property N
Listing Terms Cash, Conventional
Financing Cash,Conventional
Special Listing Condition Standard
Read Less

Bought with Leslie Geraghty • RE/MAX Main Line-Paoli
GET MORE INFORMATION




