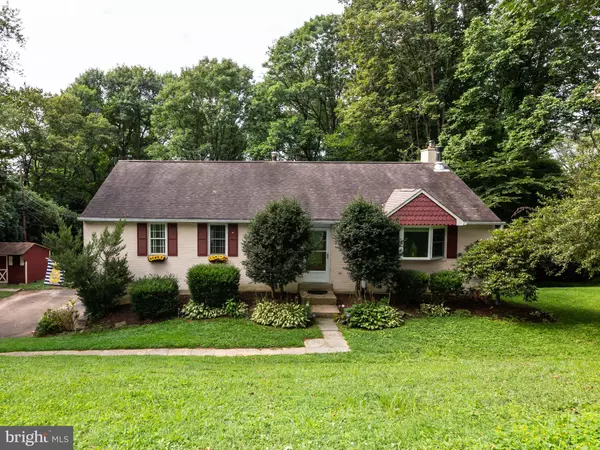For more information regarding the value of a property, please contact us for a free consultation.
42 STIRLING WAY Chadds Ford, PA 19317
Want to know what your home might be worth? Contact us for a FREE valuation!

Our team is ready to help you sell your home for the highest possible price ASAP
Key Details
Sold Price $369,000
Property Type Single Family Home
Sub Type Detached
Listing Status Sold
Purchase Type For Sale
Square Footage 2,300 sqft
Price per Sqft $160
Subdivision Chadds Ford Knoll
MLS Listing ID PACT485778
Sold Date 09/18/19
Style Ranch/Rambler
Bedrooms 3
Full Baths 2
HOA Y/N N
Abv Grd Liv Area 2,300
Originating Board BRIGHT
Year Built 1976
Annual Tax Amount $5,171
Tax Year 2018
Lot Size 0.877 Acres
Acres 0.88
Lot Dimensions 175x200
Property Description
Sought out Ranch Home with 2300 Square Feet of living space in the award winning Chadds Ford-Unionville School District. Totally renovated home with Newly Finished Family Room and tons of upgrades throughout. This private Chester county community consists of many homes in a wonderful neighborhood. This charming ranch home features every amenity for easy simple living! Warm and inviting Living Room showcases hardwood floors, wood burning stove and large picture window. Entertain in the formal dining room with hardwoods, chair rail and crown moulding. Have holiday dinners with the wood burning stove right in the dining room. Full Eat In Kitchen presents wood cabinetry, sliders to trex decking with vinyl rail and ceramic tile flooring. Host all your parties on the amazing, spacious and upraised deck overlooking a huge backyard. A true oasis for outdoor living. If you have a dog, there is an electric fence too. Main floor living has 3 generous size bedrooms, NEWLY RENOVATED BATHROOMS with the Master Suite having it's own sliders to deck. Enjoy your cup of coffee straight off your bedroom. Lower level includes a BRAND NEW FINISHED FAMILY ROOM with BRAND NEW WIDE PLANK LUXURY FLOORING, 3 large built in closets for plenty of storage, NEW RECESSED LIGHTING, fire place with wood burning stove, and french doors leading out to NEWER Paver PATIO. Some recent upgrades are NEWER WINDOWS, NEWER SIDING, NEW GARAGE DOORS, deck AND PATIOS, NEW HOT WATER HEATER. Tons of storage in basement and large attic. Lower level laundry. Large two car garage. If you're looking for a quiet, tranquil home with the feel of a farmhouse AND LOW TAXES then this one is it! Close to major shopping, Longwood Gardens and Chadds Ford Winery.
Location
State PA
County Chester
Area Pennsbury Twp (10364)
Zoning R4
Rooms
Other Rooms Living Room, Dining Room, Primary Bedroom, Bedroom 3, Kitchen, Family Room, Bathroom 2
Basement Full, Fully Finished
Main Level Bedrooms 3
Interior
Interior Features Attic
Heating Forced Air
Cooling Central A/C
Fireplaces Number 1
Heat Source Oil
Exterior
Parking Features Basement Garage, Garage - Side Entry
Garage Spaces 2.0
Water Access N
Accessibility None
Attached Garage 2
Total Parking Spaces 2
Garage Y
Building
Story 1.5
Sewer On Site Septic
Water Public
Architectural Style Ranch/Rambler
Level or Stories 1.5
Additional Building Above Grade, Below Grade
New Construction N
Schools
School District Unionville-Chadds Ford
Others
Senior Community No
Tax ID 64-04J-0041
Ownership Fee Simple
SqFt Source Assessor
Special Listing Condition Standard
Read Less

Bought with Jill A Blasek • Better Homes and Gardens Real Estate Phoenixville
GET MORE INFORMATION




