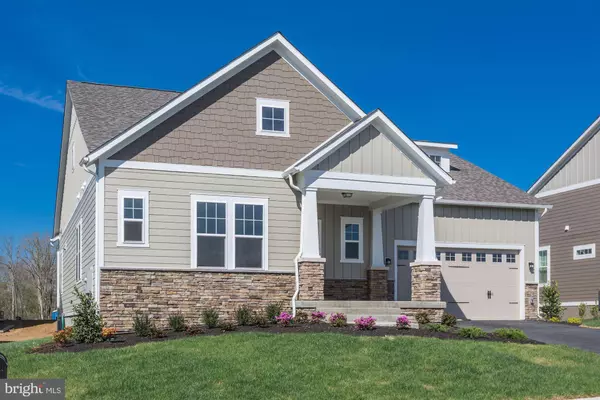For more information regarding the value of a property, please contact us for a free consultation.
41008 RIVER CANE PL Aldie, VA 20105
Want to know what your home might be worth? Contact us for a FREE valuation!

Our team is ready to help you sell your home for the highest possible price ASAP
Key Details
Sold Price $789,999
Property Type Single Family Home
Sub Type Detached
Listing Status Sold
Purchase Type For Sale
Square Footage 3,883 sqft
Price per Sqft $203
Subdivision Willowsford
MLS Listing ID VALO388688
Sold Date 09/20/19
Style Craftsman
Bedrooms 4
Full Baths 4
Half Baths 1
HOA Fees $191/qua
HOA Y/N Y
Abv Grd Liv Area 2,871
Originating Board BRIGHT
Year Built 2019
Annual Tax Amount $1
Tax Year 1
Lot Size 8,750 Sqft
Acres 0.2
Property Description
FINAL BEAZER HOME IN THE GREENS! IMMEDIATE DELIVERY! STUNNING SFH W/ 2-CAR GARAGE IN THE GREENS VILLAGE! KITCHEN W/ 36" HOOD, WALL OVEN/MICROWAVE COMBO. ENGINEERED 5" SHALE OAK FLRS IN MAIN LIVING AREA. MAIN LVL MBR W/ ACCESS TO SPA-INSPIRED BA W/ SHOWER & SOAKING TUB. UPSTAIRS LOFT W/ BR & EN SUITE BA. FIN REC RM & FULL BA IN WALKUP BASEMENT. *PRICES/TERMS SUBJ TO CHANGE. FINAL PRICE DEPENDS ON OPT. PHOTOS OF ACTUAL HOME.
Location
State VA
County Loudoun
Zoning 1
Rooms
Other Rooms Primary Bedroom, Bedroom 2, Bedroom 3, Bedroom 4, Basement, Foyer, Breakfast Room, Great Room, Loft, Other
Basement Unfinished
Main Level Bedrooms 3
Interior
Interior Features Kitchen - Gourmet, Primary Bath(s)
Hot Water Natural Gas
Cooling Central A/C, Programmable Thermostat, Whole House Exhaust Ventilation
Equipment ENERGY STAR Dishwasher, ENERGY STAR Refrigerator
Fireplace N
Appliance ENERGY STAR Dishwasher, ENERGY STAR Refrigerator
Heat Source Natural Gas
Exterior
Parking Features Garage - Front Entry
Garage Spaces 2.0
Amenities Available Jog/Walk Path, Tot Lots/Playground, Boat Dock/Slip, Community Center, Fitness Center, Swimming Pool
Water Access N
Accessibility None
Attached Garage 2
Total Parking Spaces 2
Garage Y
Building
Story 3+
Sewer Public Sewer
Water Public
Architectural Style Craftsman
Level or Stories 3+
Additional Building Above Grade, Below Grade
New Construction Y
Schools
Elementary Schools Buffalo Trail
Middle Schools Mercer
High Schools John Champe
School District Loudoun County Public Schools
Others
Senior Community No
Ownership Fee Simple
SqFt Source Estimated
Special Listing Condition Standard
Read Less

Bought with Danielle Wateridge • Berkshire Hathaway HomeServices PenFed Realty
GET MORE INFORMATION




