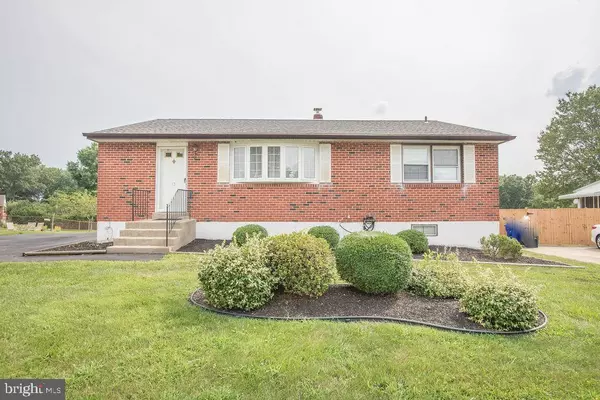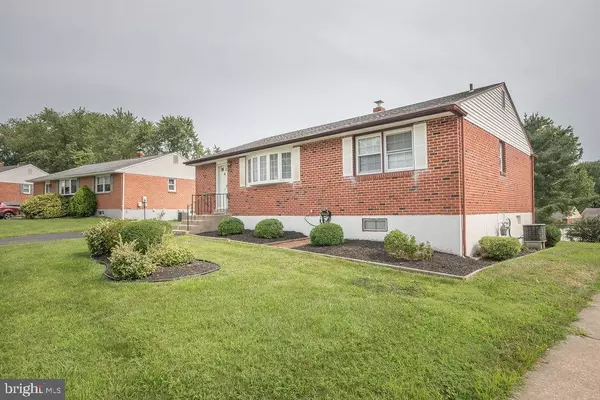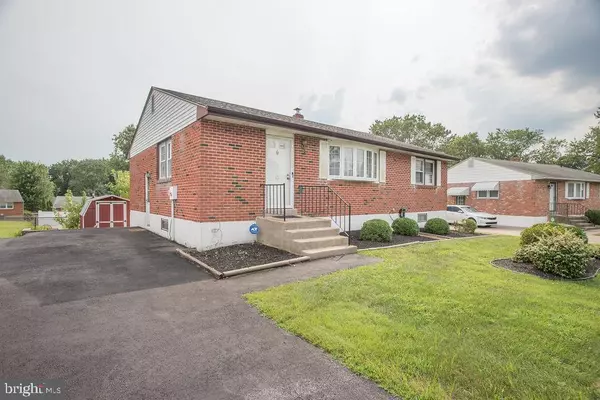For more information regarding the value of a property, please contact us for a free consultation.
13 TIVERTON CIR Newark, DE 19702
Want to know what your home might be worth? Contact us for a FREE valuation!

Our team is ready to help you sell your home for the highest possible price ASAP
Key Details
Sold Price $230,000
Property Type Single Family Home
Sub Type Detached
Listing Status Sold
Purchase Type For Sale
Square Footage 1,833 sqft
Price per Sqft $125
Subdivision Varlano
MLS Listing ID DENC484384
Sold Date 09/17/19
Style Ranch/Rambler
Bedrooms 3
Full Baths 1
Half Baths 1
HOA Y/N N
Abv Grd Liv Area 1,525
Originating Board BRIGHT
Year Built 1969
Annual Tax Amount $1,852
Tax Year 2018
Lot Size 10,019 Sqft
Acres 0.23
Lot Dimensions 63.80 x 133.30
Property Description
BACK ON THE MARKET due to a financing glitch this picture perfect 3 bedroom, 1.5 bath brick ranch is located in the impeccable and sought after community of Varlano. It has been lovingly maintained by its owners over the years. The home's features include recently refinished hardwood flooring, finished basement with a fireplace, backyard patio, custom landscaping, and storage galore. It is in a Great community, with great neighbors, in a great location that is just minutes from I-95. Book your tour today!
Location
State DE
County New Castle
Area Newark/Glasgow (30905)
Zoning NC6.5
Rooms
Other Rooms Living Room, Dining Room, Bedroom 2, Kitchen, Basement, Bedroom 1, Bathroom 3
Basement Full
Main Level Bedrooms 3
Interior
Interior Features Carpet, Dining Area, Kitchen - Eat-In, Wood Floors
Heating Forced Air
Cooling Central A/C
Fireplaces Number 1
Fireplace Y
Heat Source Natural Gas
Laundry Basement
Exterior
Exterior Feature Patio(s)
Garage Spaces 4.0
Water Access N
Accessibility None
Porch Patio(s)
Total Parking Spaces 4
Garage N
Building
Story 1
Sewer Public Sewer
Water Public
Architectural Style Ranch/Rambler
Level or Stories 1
Additional Building Above Grade, Below Grade
New Construction N
Schools
Middle Schools Shue-Medill
High Schools Christiana
School District Christina
Others
Pets Allowed N
Senior Community No
Tax ID 09-034.20-112
Ownership Fee Simple
SqFt Source Assessor
Special Listing Condition Standard
Read Less

Bought with Andrea L Harrington • RE/MAX Premier Properties
GET MORE INFORMATION




