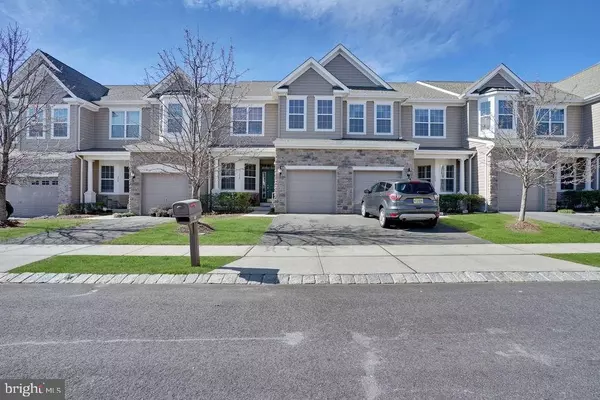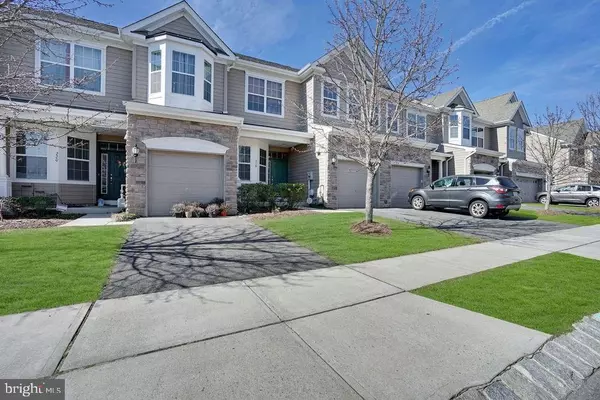For more information regarding the value of a property, please contact us for a free consultation.
218 HAWTHORNE LN Barnegat, NJ 08005
Want to know what your home might be worth? Contact us for a FREE valuation!

Our team is ready to help you sell your home for the highest possible price ASAP
Key Details
Sold Price $245,000
Property Type Townhouse
Sub Type Interior Row/Townhouse
Listing Status Sold
Purchase Type For Sale
Square Footage 2,000 sqft
Price per Sqft $122
Subdivision Whispering Hills
MLS Listing ID NJOC138552
Sold Date 09/18/19
Style Other
Bedrooms 3
Full Baths 2
Half Baths 2
HOA Fees $108/mo
HOA Y/N Y
Abv Grd Liv Area 2,000
Originating Board JSMLS
Year Built 2012
Annual Tax Amount $6,042
Tax Year 2018
Lot Size 2,400 Sqft
Acres 0.06
Lot Dimensions 1 x 1
Property Description
Barnegat Twp - Whispering Hills - JUST REDUCED - This Beautiful Multi Level Townhome in desirable Whispering Hills truly shows Like a Model Home! Interior features include 3 Large Bedrooms. 2 Full and 2 Half Bathrooms. Bonus Room/Home Office off the Foyer is Ideal for the Work from Home Professional. Gorgeous Dining Area features Beautiful Floor to Ceiling Architectural Columns to Define the Space. Let Your Inner Chef Soar in this HUGE Gourmet Kitchen featuring Cabinet Space Galore. Granite Counter Tops Paired with a Gorgeous Glass Backsplash, Large Center Island, Double Wall Oven and Cook Top Range. Easy Maintenance Floors throughout the Combined Living/Dining Area plus Dual Zone HVAC. Relax in Your Private Master Retreat featuring Walk in Closet and Spa like Bathroom with Double Sinks, Jetted Tub and Shower Stall. Laundry Located on the Second Floor within Steps to All Bedrooms for Added Convenience. All this plus a FULL Finished Basement. Call Today for your appointment. MOTIVATED
Location
State NJ
County Ocean
Area Barnegat Twp (21501)
Zoning RO16
Rooms
Other Rooms Dining Room, Primary Bedroom, Kitchen, Family Room, Laundry, Efficiency (Additional), Bonus Room, Additional Bedroom
Interior
Interior Features Window Treatments, Ceiling Fan(s), WhirlPool/HotTub, Kitchen - Island, Floor Plan - Open, Pantry, Recessed Lighting, Primary Bath(s), Stall Shower, Walk-in Closet(s)
Hot Water Natural Gas, Tankless
Heating Forced Air
Cooling Central A/C
Flooring Laminated, Fully Carpeted
Equipment Cooktop, Dishwasher, Oven - Double, Dryer, Oven/Range - Gas, Built-In Microwave, Refrigerator, Oven - Wall, Washer, Water Heater - Tankless
Furnishings No
Fireplace N
Window Features Double Hung
Appliance Cooktop, Dishwasher, Oven - Double, Dryer, Oven/Range - Gas, Built-In Microwave, Refrigerator, Oven - Wall, Washer, Water Heater - Tankless
Heat Source Natural Gas
Exterior
Exterior Feature Patio(s)
Parking Features Garage Door Opener
Garage Spaces 1.0
Fence Partially
Amenities Available Common Grounds
Water Access N
Roof Type Shingle
Accessibility None
Porch Patio(s)
Attached Garage 1
Total Parking Spaces 1
Garage Y
Building
Lot Description Level
Story 2
Foundation Slab
Sewer Public Sewer
Water Public
Architectural Style Other
Level or Stories 2
Additional Building Above Grade
New Construction N
Schools
Middle Schools Russell O. Brackman M.S.
High Schools Barnegat
School District Barnegat Township Public Schools
Others
HOA Fee Include All Ground Fee,Common Area Maintenance,Ext Bldg Maint,Lawn Maintenance
Senior Community No
Tax ID 01-00144-06-00056
Ownership Fee Simple
SqFt Source Assessor
Special Listing Condition Standard
Read Less

Bought with David Schlueter • RE/MAX at Barnegat Bay - Toms River
GET MORE INFORMATION




