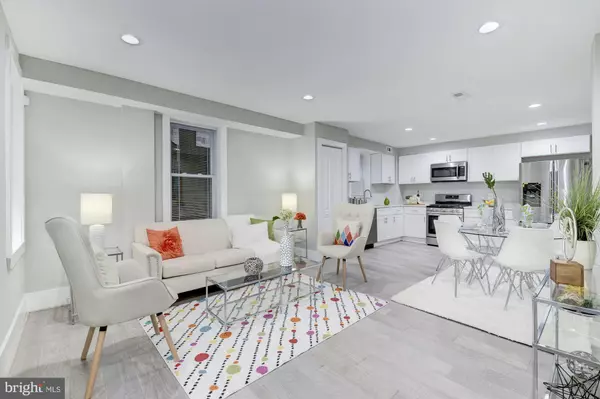For more information regarding the value of a property, please contact us for a free consultation.
718 19TH ST NE Washington, DC 20002
Want to know what your home might be worth? Contact us for a FREE valuation!

Our team is ready to help you sell your home for the highest possible price ASAP
Key Details
Sold Price $555,000
Property Type Single Family Home
Sub Type Detached
Listing Status Sold
Purchase Type For Sale
Square Footage 1,482 sqft
Price per Sqft $374
Subdivision Kingman Park
MLS Listing ID DCDC398688
Sold Date 09/18/19
Style Contemporary
Bedrooms 3
Full Baths 3
HOA Y/N N
Abv Grd Liv Area 988
Originating Board BRIGHT
Year Built 1945
Annual Tax Amount $3,375
Tax Year 2019
Lot Size 696 Sqft
Acres 0.02
Property Description
HEAVY REDUCTION!! Get ready to be surprised by this Contemporary Gem! Single Family home at Kingman park area 3BR/3BA with 2 car park. Quick access to downtown DC, off H St corridor & the Union Station. One could call this a new home as it has been renovated Top to bottom with a new AC unit, new plumbing, new electrical wiring and recessed lighting, new insulation, new hardwood floors, new double hung windows, new drywall, Tankless water heater, new hardwood floors, kitchen cabinets, SS appliances, quartz counter tops, new marble tiled bath, vanity and shower and much much more.....Disregard TAXES adjusted at settlement to be $3375 approx as per DCRA. $2500 Bonus will be given to the Selling Agent at settlement to use the Preferred Lender and Settle at Michael's title.
Location
State DC
County Washington
Zoning RESIDENTIAL
Rooms
Other Rooms Living Room, Dining Room, Bedroom 2, Bedroom 3, Kitchen, Family Room, Bedroom 1, Bathroom 1, Bathroom 2, Bathroom 3
Basement Fully Finished, Outside Entrance, Interior Access
Interior
Interior Features Combination Dining/Living, Combination Kitchen/Dining, Floor Plan - Open
Heating Central
Cooling Central A/C
Flooring Hardwood
Equipment Built-In Microwave, Dishwasher, Disposal, Oven/Range - Gas, Refrigerator, Washer/Dryer Hookups Only, Water Heater - Tankless
Fireplace N
Window Features Double Pane,Skylights
Appliance Built-In Microwave, Dishwasher, Disposal, Oven/Range - Gas, Refrigerator, Washer/Dryer Hookups Only, Water Heater - Tankless
Heat Source Natural Gas
Laundry Hookup
Exterior
Exterior Feature Patio(s)
Garage Spaces 1.0
Fence Fully, Wood
Water Access N
Accessibility Level Entry - Main
Porch Patio(s)
Total Parking Spaces 1
Garage N
Building
Story 3+
Sewer Public Sewer
Water Public
Architectural Style Contemporary
Level or Stories 3+
Additional Building Above Grade, Below Grade
Structure Type Dry Wall,Cathedral Ceilings
New Construction N
Schools
School District District Of Columbia Public Schools
Others
Senior Community No
Tax ID 4513//0041
Ownership Fee Simple
SqFt Source Assessor
Horse Property N
Special Listing Condition Standard
Read Less

Bought with Trina R Crawley • Century 21 Redwood Realty
GET MORE INFORMATION




