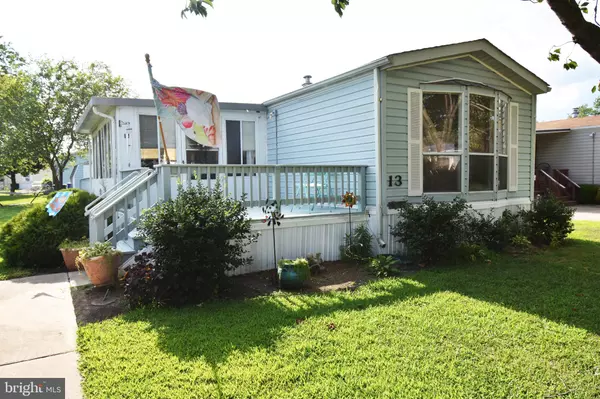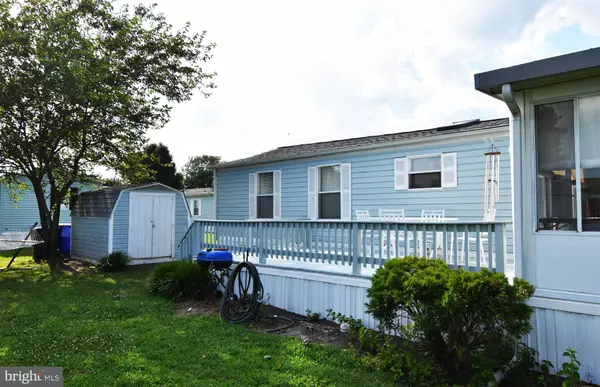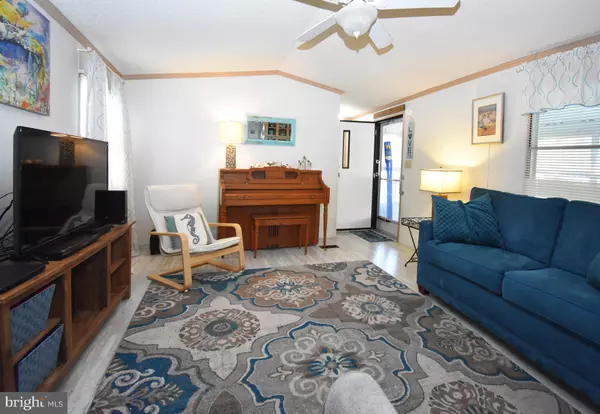For more information regarding the value of a property, please contact us for a free consultation.
13 BRISTOL WAY #36841 Lewes, DE 19958
Want to know what your home might be worth? Contact us for a FREE valuation!

Our team is ready to help you sell your home for the highest possible price ASAP
Key Details
Sold Price $48,000
Property Type Manufactured Home
Sub Type Manufactured
Listing Status Sold
Purchase Type For Sale
Subdivision Sussex East Mhp
MLS Listing ID DESU145458
Sold Date 09/13/19
Style Modular/Pre-Fabricated
Bedrooms 2
Full Baths 2
HOA Y/N N
Originating Board BRIGHT
Land Lease Amount 525.0
Land Lease Frequency Monthly
Year Built 1990
Annual Tax Amount $279
Tax Year 2018
Lot Size 3,000 Sqft
Acres 0.07
Property Description
Charming and nicely maintained 2 bedroom 2 bath home in the desirable community of Sussex East! This cute coastal home features a split floor plan with a bedroom and full bathroom at the front, and a master bedroom suite, complete with two large closets and a private bath at the back. Vaulted ceilings create a feeling of spaciousness in the open concept family room, kitchen and dining area. Large 3-season sunroom affords extra living space with access to the smaller front deck, and a large rear deck, shed and even an outdoor shower! Easy to maintain yard has attractive planting beds, mature trees, and parking for 3 cars. Heated with clean and efficient natural gas! NEW HVAC in 2016! New Roof in 2015! Seller offering $1000 toward new flooring!
Location
State DE
County Sussex
Area Lewes Rehoboth Hundred (31009)
Zoning GENERAL RESIDENTIAL
Rooms
Main Level Bedrooms 2
Interior
Interior Features Ceiling Fan(s), Combination Kitchen/Dining, Combination Kitchen/Living, Crown Moldings, Dining Area, Entry Level Bedroom, Family Room Off Kitchen, Floor Plan - Open, Kitchen - Eat-In, Kitchen - Table Space, Primary Bath(s), Walk-in Closet(s), Window Treatments
Hot Water Electric
Heating Forced Air
Cooling Ceiling Fan(s), Central A/C
Flooring Laminated, Vinyl
Equipment Dishwasher, Dryer - Electric, Range Hood, Refrigerator, Washer
Fireplace N
Appliance Dishwasher, Dryer - Electric, Range Hood, Refrigerator, Washer
Heat Source Propane - Leased
Laundry Dryer In Unit, Main Floor, Washer In Unit
Exterior
Amenities Available Pool - Indoor, Pool Mem Avail, Community Center
Water Access N
Roof Type Asphalt
Accessibility Thresholds <5/8\"
Garage N
Building
Story 1
Foundation Pillar/Post/Pier
Sewer Public Sewer
Water Public
Architectural Style Modular/Pre-Fabricated
Level or Stories 1
Additional Building Above Grade, Below Grade
Structure Type Cathedral Ceilings,Dry Wall
New Construction N
Schools
School District Cape Henlopen
Others
Pets Allowed Y
Senior Community Yes
Age Restriction 55
Tax ID 334-5.00-165.00-39049
Ownership Land Lease
SqFt Source Estimated
Security Features Smoke Detector
Acceptable Financing Cash, Conventional
Horse Property N
Listing Terms Cash, Conventional
Financing Cash,Conventional
Special Listing Condition Standard
Pets Allowed Dogs OK, Cats OK, Number Limit
Read Less

Bought with LINDA BOVA • SEA BOVA ASSOCIATES INC.
GET MORE INFORMATION




