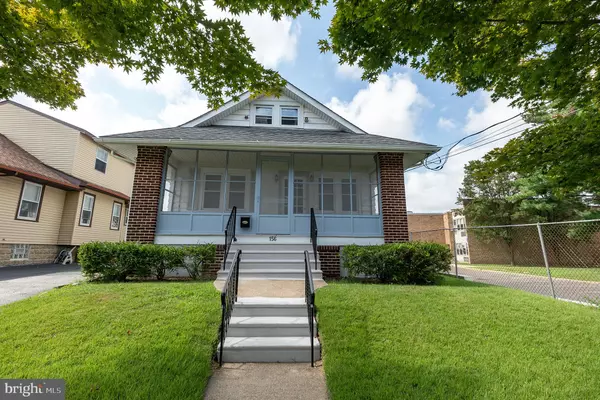For more information regarding the value of a property, please contact us for a free consultation.
156 KENDALL BLVD Oaklyn, NJ 08107
Want to know what your home might be worth? Contact us for a FREE valuation!

Our team is ready to help you sell your home for the highest possible price ASAP
Key Details
Sold Price $167,900
Property Type Single Family Home
Sub Type Detached
Listing Status Sold
Purchase Type For Sale
Square Footage 1,607 sqft
Price per Sqft $104
Subdivision None Available
MLS Listing ID NJCD374338
Sold Date 09/16/19
Style Bungalow
Bedrooms 3
Full Baths 1
HOA Y/N N
Abv Grd Liv Area 1,607
Originating Board BRIGHT
Year Built 1928
Annual Tax Amount $4,068
Tax Year 2019
Lot Size 5,600 Sqft
Acres 0.13
Lot Dimensions 40.00 x 140.00
Property Description
Welcome Home to 156 Kendall Blvd in desirable Oaklyn! This 3 bedroom/1 bath, newly renovated bungalow, is sure to please and easy to fall in love. Drop your bags and move right in, its all been done for you! Features include a new kitchen with glazed cabinetry (with soft close doors and drawers), granite countertops, stainless steel appliances and wood grain ceramic tile flooring. The open concept living and dining rooms feature glass french doors, custom trim work, ceiling fans, a beautiful painted brick gas fireplace with mantel and refinished hardwood flooring. The gorgeous hardwood flooring continues through to the 3 bedrooms, each with ceiling fan/lighting fixtures. The full bath features updated ceramic tile flooring, wall sconces and a pedestal sink. This home also features an enclosed front porch, a full basement with french drain system, a walk up attic, which could be finished for additional living space and a detached garage! Other updates include a newer roof (10yrs), newer Heat and AC (7yrs) and vinyl windows. Schedule your tour today, you won't want to miss this one!
Location
State NJ
County Camden
Area Oaklyn Boro (20426)
Zoning 1SF1G
Rooms
Other Rooms Living Room, Dining Room, Bedroom 2, Bedroom 3, Kitchen, Bedroom 1, Attic
Basement Full, Unfinished
Main Level Bedrooms 3
Interior
Interior Features Wood Floors, Attic, Ceiling Fan(s), Floor Plan - Open, Formal/Separate Dining Room, Tub Shower
Heating Forced Air
Cooling Central A/C
Fireplaces Type Mantel(s)
Furnishings No
Fireplace Y
Window Features Vinyl Clad
Heat Source Natural Gas
Exterior
Fence Fully
Water Access N
Roof Type Shingle
Accessibility None
Garage N
Building
Lot Description Front Yard, Open, Rear Yard, SideYard(s)
Story 1.5
Sewer Public Sewer
Water Public
Architectural Style Bungalow
Level or Stories 1.5
Additional Building Above Grade, Below Grade
New Construction N
Schools
Elementary Schools Oaklyn E.S.
High Schools Collingswood Senior H.S.
School District Oaklyn Borough Public Schools
Others
Senior Community No
Tax ID 26-00020-00001
Ownership Fee Simple
SqFt Source Assessor
Acceptable Financing Cash, Conventional, FHA, VA
Listing Terms Cash, Conventional, FHA, VA
Financing Cash,Conventional,FHA,VA
Special Listing Condition Standard
Read Less

Bought with Christine L Kooistra • Premier Real Estate Corp.
GET MORE INFORMATION




