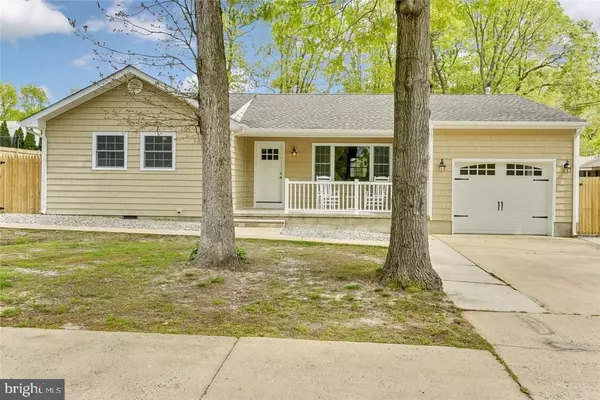For more information regarding the value of a property, please contact us for a free consultation.
804 DEVON ST Forked River, NJ 08731
Want to know what your home might be worth? Contact us for a FREE valuation!

Our team is ready to help you sell your home for the highest possible price ASAP
Key Details
Sold Price $285,000
Property Type Single Family Home
Sub Type Detached
Listing Status Sold
Purchase Type For Sale
Square Footage 1,180 sqft
Price per Sqft $241
Subdivision Forked River
MLS Listing ID NJOC168048
Sold Date 06/22/17
Style Ranch/Rambler
Bedrooms 4
Full Baths 2
HOA Y/N N
Abv Grd Liv Area 1,180
Originating Board JSMLS
Year Built 1970
Annual Tax Amount $3,895
Tax Year 2016
Lot Dimensions 120x100
Property Description
Spectacularly renovated 4 bedroom 2 full bath ranch situated on a large lot with an amazing in-ground pool. Charming front porch, cedar impression siding and carriage style garage door immediately gives your guest the feeling of home. Soothing paint colors, custom light fixtures and gleaming hardwood floors throughout sets the stage for this open floor plan.The kitchen boast custom cabinetry, stainless steel appliances, recessed lighting and quartz countertops. The bright and airy dining is off the kitchen making family gatherings easy. The master bedroom has a beautiful full bath attached with dual sinks, quartz countertop and subway tiled shower. The 4th bedroom has a walk in closet. The door leading to the backyard has a custom built in bench with storage and shiplap as seen on HGTV!,Fully fenced in yard,16 foot double door shed/pool house will come in handy for your summer barbecue's. New timberline roof, brand new Anderson windows and custom doors. Close to GSP,beautiful area parks make 804 Devon the perfect home!!
Location
State NJ
County Ocean
Area Lacey Twp (21513)
Zoning R
Interior
Interior Features Floor Plan - Open, Recessed Lighting, Primary Bath(s), Stall Shower
Heating Forced Air
Cooling Central A/C
Flooring Other
Equipment Dishwasher, Built-In Microwave, Stove
Furnishings No
Fireplace N
Appliance Dishwasher, Built-In Microwave, Stove
Heat Source Natural Gas
Exterior
Garage Spaces 1.0
Pool In Ground
Water Access N
Roof Type Shingle
Accessibility None
Total Parking Spaces 1
Garage Y
Building
Story 1
Foundation Crawl Space
Sewer Public Sewer
Water Public
Architectural Style Ranch/Rambler
Level or Stories 1
Additional Building Above Grade
New Construction N
Schools
School District Lacey Township Public Schools
Others
Senior Community No
Tax ID 13-01532-0000-00035
Ownership Fee Simple
Special Listing Condition Standard
Read Less

Bought with Non Subscribing Member • Non Subscribing Office
GET MORE INFORMATION




