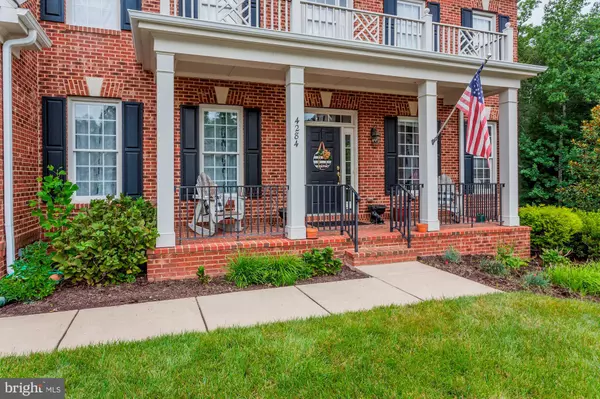For more information regarding the value of a property, please contact us for a free consultation.
4284 NEWBOLD CT Woodbridge, VA 22192
Want to know what your home might be worth? Contact us for a FREE valuation!

Our team is ready to help you sell your home for the highest possible price ASAP
Key Details
Sold Price $710,000
Property Type Single Family Home
Sub Type Detached
Listing Status Sold
Purchase Type For Sale
Square Footage 6,523 sqft
Price per Sqft $108
Subdivision Coventry Glen
MLS Listing ID VAPW476112
Sold Date 09/13/19
Style Colonial
Bedrooms 6
Full Baths 4
Half Baths 1
HOA Fees $27/ann
HOA Y/N Y
Abv Grd Liv Area 4,790
Originating Board BRIGHT
Year Built 2007
Annual Tax Amount $8,322
Tax Year 2019
Lot Size 0.341 Acres
Acres 0.34
Property Description
ONE OF A KIND EXTENDED RUTLEDGE MODEL HOME!! This remarkable home with over 7000 square feet sits on a premium lot in a cul-de-sac in sought after Coventry Glen. You will fall in love with the dual staircases, hardwood floors, double-sided fireplace, HUGE bedrooms, LARGE gourmet kitchen with granite, stainless steel appliances and elegant backsplash. The 3 level bumpout/extension gives this home a window filled sunroom with ceramic tiles, an additional room in the basement that can be used for storage or a 7th bedroom, and the master bedroom features 3 XL walk-in closets and an extended master bathroom! You will never want to leave your master bedroom that features a sitting room that can be transformed to a reading area, t.v. room, exercise space, etc! Spend the weekend with your family in your new media room with a projector, playing board games in the XL rec room, or enjoy a night out back roasting marshmallows at the fire pit while enjoying the privacy of your home that backs to trees.
Location
State VA
County Prince William
Zoning R4
Rooms
Other Rooms Living Room, Dining Room, Primary Bedroom, Bedroom 2, Bedroom 3, Bedroom 5, Kitchen, Game Room, Family Room, Library, Bedroom 1, Sun/Florida Room, Laundry, Storage Room, Utility Room, Media Room, Bedroom 6
Basement Sump Pump, Walkout Level
Interior
Interior Features Attic, Carpet, Ceiling Fan(s), Crown Moldings, Double/Dual Staircase, Breakfast Area, Floor Plan - Open, Kitchen - Gourmet, Kitchen - Island, Pantry, Recessed Lighting, Soaking Tub, Sprinkler System, Upgraded Countertops, Walk-in Closet(s), Window Treatments, Wood Floors
Hot Water Electric
Heating Forced Air
Cooling Ceiling Fan(s), Central A/C
Flooring Bamboo, Hardwood, Carpet
Fireplaces Number 1
Fireplaces Type Double Sided
Equipment Built-In Microwave, Cooktop, Dishwasher, Disposal, Dryer, Extra Refrigerator/Freezer, Oven - Double, Refrigerator, Stainless Steel Appliances, Washer, Water Heater
Fireplace Y
Window Features Bay/Bow
Appliance Built-In Microwave, Cooktop, Dishwasher, Disposal, Dryer, Extra Refrigerator/Freezer, Oven - Double, Refrigerator, Stainless Steel Appliances, Washer, Water Heater
Heat Source Natural Gas
Laundry Has Laundry, Main Floor
Exterior
Exterior Feature Deck(s), Patio(s)
Parking Features Additional Storage Area, Garage Door Opener, Inside Access, Garage - Front Entry
Garage Spaces 2.0
Fence Fully
Amenities Available Common Grounds
Water Access N
Roof Type Shingle
Accessibility None
Porch Deck(s), Patio(s)
Attached Garage 2
Total Parking Spaces 2
Garage Y
Building
Lot Description Backs to Trees, Cul-de-sac, Private
Story 3+
Sewer Public Sewer
Water Public
Architectural Style Colonial
Level or Stories 3+
Additional Building Above Grade, Below Grade
Structure Type 9'+ Ceilings,Tray Ceilings
New Construction N
Schools
Elementary Schools Sonnie Penn
Middle Schools Benton
High Schools Charles J. Colgan, Sr.
School District Prince William County Public Schools
Others
HOA Fee Include Snow Removal
Senior Community No
Tax ID 8193-45-2670
Ownership Fee Simple
SqFt Source Estimated
Security Features Security System
Acceptable Financing Cash, Conventional, FHA, VA
Listing Terms Cash, Conventional, FHA, VA
Financing Cash,Conventional,FHA,VA
Special Listing Condition Standard
Read Less

Bought with Cindy S Fox • Long & Foster Real Estate, Inc.
GET MORE INFORMATION




