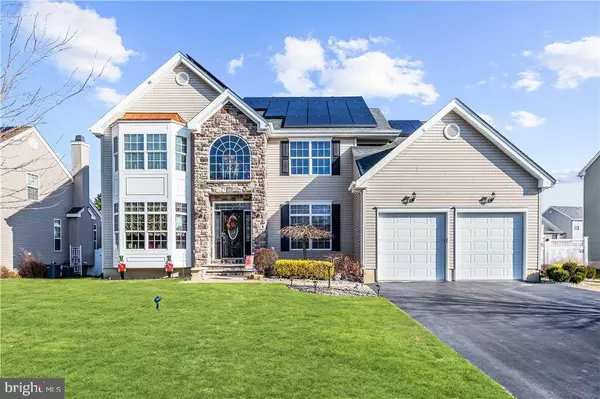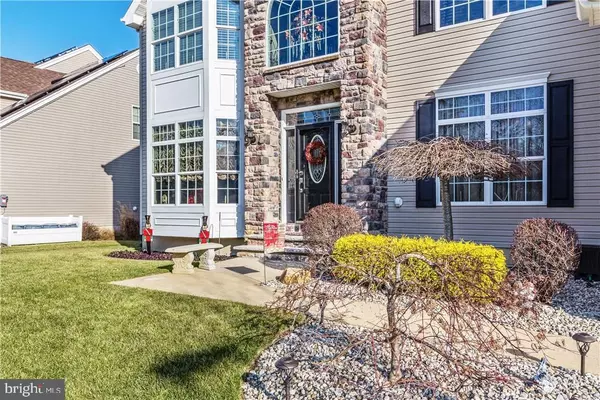For more information regarding the value of a property, please contact us for a free consultation.
14 HOPPER AVE Barnegat, NJ 08005
Want to know what your home might be worth? Contact us for a FREE valuation!

Our team is ready to help you sell your home for the highest possible price ASAP
Key Details
Sold Price $399,900
Property Type Single Family Home
Sub Type Detached
Listing Status Sold
Purchase Type For Sale
Square Footage 2,815 sqft
Price per Sqft $142
Subdivision Ocean Acres
MLS Listing ID NJOC145988
Sold Date 04/23/19
Style Other
Bedrooms 4
Full Baths 2
Half Baths 1
HOA Y/N N
Abv Grd Liv Area 2,815
Originating Board JSMLS
Year Built 2009
Annual Tax Amount $9,682
Tax Year 2018
Lot Dimensions 88x119
Property Description
Quiet neighborhood on the end of cul de sac, just steps from cranberry bogs/trails leading through Cloverdale Farm Park. 4 Bedroom Sterling Model center hall colonial built by Walters. Energy Star home with numerous upgrades including custom front door, cathedral ceilings, hardwood, tile and carpet. In-ground pool with heater, vacuum and lighting set in completely paved and landscaped yard. Home has 30 year roof and solar panels with 24 years left on the lease. Oversized climate controlled 2 car garage 22'- 29' by 19'. Unfinished basement provides plenty of opportunity with 9ft ceilings and bilco door. Two zone heat, two zone A/C with a two story foyer and family room. Power winch for easy cleaning of foyer fixture. Kitchen boasts cherry cabinets and granite countertops. There is recessed lighting throughout the house as well as a cozy gas fireplace to keep you warm.
Location
State NJ
County Ocean
Area Barnegat Twp (21501)
Zoning RH
Rooms
Basement Full, Walkout Level
Interior
Interior Features Additional Stairway, Attic, Window Treatments, Ceiling Fan(s), WhirlPool/HotTub, Kitchen - Island, Floor Plan - Open, Pantry, Recessed Lighting
Hot Water Electric, Natural Gas, Tankless
Heating Forced Air, Zoned
Cooling Central A/C, Zoned
Flooring Ceramic Tile, Fully Carpeted, Wood
Fireplaces Number 1
Equipment Dishwasher, Dryer, Oven/Range - Gas, Built-In Microwave, Refrigerator, Stove, Washer, Water Heater - Tankless
Furnishings No
Fireplace Y
Appliance Dishwasher, Dryer, Oven/Range - Gas, Built-In Microwave, Refrigerator, Stove, Washer, Water Heater - Tankless
Heat Source Natural Gas, Solar
Exterior
Garage Spaces 2.0
Pool Heated, In Ground
Water Access N
Roof Type Shingle
Accessibility None
Total Parking Spaces 2
Garage Y
Building
Lot Description Cul-de-sac
Story 2
Sewer Public Sewer
Water Public, Well
Architectural Style Other
Level or Stories 2
Additional Building Above Grade
Structure Type 2 Story Ceilings
New Construction N
Schools
School District Barnegat Township Public Schools
Others
Senior Community No
Tax ID 01-00092-51-00016
Ownership Fee Simple
Special Listing Condition Standard
Read Less

Bought with Megan Roncoroni • Weichert Realtors - Ship Bottom
GET MORE INFORMATION




