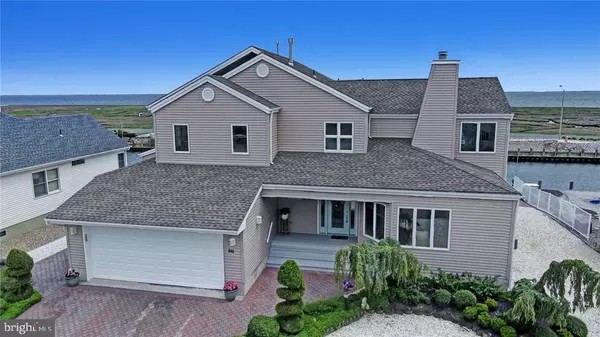For more information regarding the value of a property, please contact us for a free consultation.
846 ENSIGN DR Forked River, NJ 08731
Want to know what your home might be worth? Contact us for a FREE valuation!

Our team is ready to help you sell your home for the highest possible price ASAP
Key Details
Sold Price $650,000
Property Type Single Family Home
Sub Type Detached
Listing Status Sold
Purchase Type For Sale
Square Footage 3,092 sqft
Price per Sqft $210
Subdivision Forked River - Sanctuary
MLS Listing ID NJOC153532
Sold Date 09/25/18
Style Colonial,Contemporary
Bedrooms 4
Full Baths 2
Half Baths 1
HOA Y/N N
Abv Grd Liv Area 3,092
Originating Board JSMLS
Year Built 1992
Annual Tax Amount $12,806
Tax Year 2017
Lot Dimensions 83x90
Property Description
Located in The Sanctuary of Forked River,a prestigious enclave of custom homes,this bayfront beauty is perfectly positioned on a premium lot w/exquisite,sweeping,unobstructed bayviews w/nature preserve,deep water lagoon protection. Offers newer vinyl bulkhead,dock,pavers,tiered,lit decking entire length of home + outdoor shower. Impressive 2 st entry continues to 1st flr living that is open from end to end-Livingrm + stunning greatrm w/FP,lovely all occasion dining,updated/upgraded gourmet island kitchen w/all the bells & whistles + desirable glass enclosed 4 season sunroom. BONUS area off laundry is great extra*. MasterBR suite boasts glorious views w/sliding glass doors to spacious balcony. Enjoy luxurious masterbr BA w/view filled windows! 3 more generous sized BR's + full BA w/dual vanities complete upstairs. EVERY room bright,open,designed for water views. Grounds professionally maintained. NO Sandy damage! This is a Blue Ribbon winner for the ultimate of Shore-spun elegance.
Location
State NJ
County Ocean
Area Lacey Twp (21513)
Zoning RES
Interior
Interior Features Attic, Window Treatments, Ceiling Fan(s), WhirlPool/HotTub, Kitchen - Island, Floor Plan - Open, Pantry, Recessed Lighting, Primary Bath(s), Stall Shower
Heating Forced Air, Zoned
Cooling Central A/C, Zoned
Flooring Ceramic Tile, Fully Carpeted, Wood
Fireplaces Number 1
Fireplaces Type Gas/Propane
Equipment Central Vacuum, Dishwasher, Disposal, Oven - Double, Dryer, Built-In Microwave, Refrigerator, Oven - Self Cleaning, Stove, Oven - Wall, Washer
Furnishings No
Fireplace Y
Window Features Insulated
Appliance Central Vacuum, Dishwasher, Disposal, Oven - Double, Dryer, Built-In Microwave, Refrigerator, Oven - Self Cleaning, Stove, Oven - Wall, Washer
Heat Source Natural Gas
Exterior
Exterior Feature Deck(s)
Parking Features Additional Storage Area
Garage Spaces 2.0
Water Access Y
View Water, Bay
Roof Type Shingle
Accessibility None
Porch Deck(s)
Attached Garage 2
Total Parking Spaces 2
Garage Y
Building
Lot Description Bulkheaded
Foundation Crawl Space
Sewer Public Sewer
Water Public
Architectural Style Colonial, Contemporary
Additional Building Above Grade
Structure Type 2 Story Ceilings
New Construction N
Schools
School District Lacey Township Public Schools
Others
Senior Community No
Tax ID 13-00374-0000-00046
Ownership Fee Simple
Special Listing Condition Standard
Read Less

Bought with Non Subscribing Member • Non Subscribing Office
GET MORE INFORMATION




