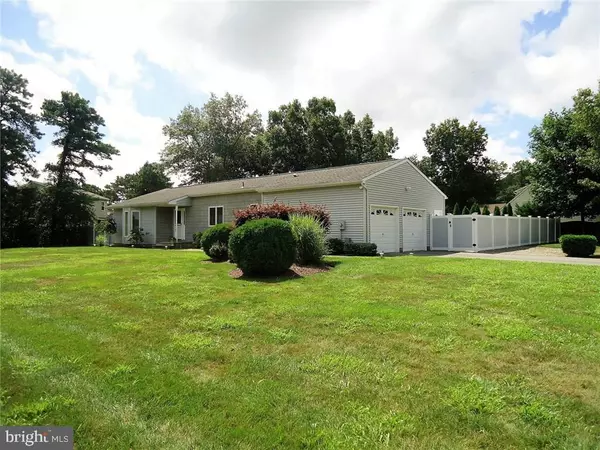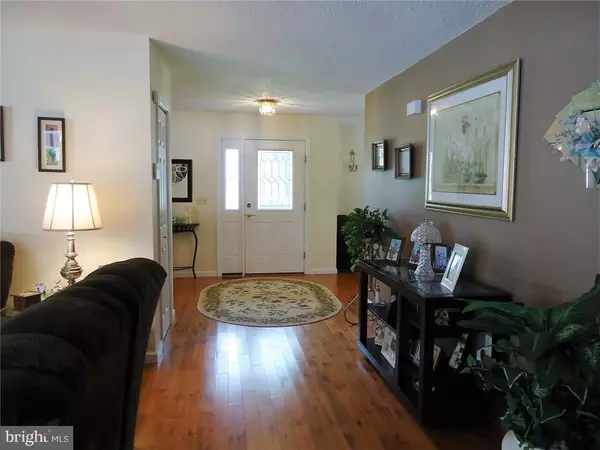For more information regarding the value of a property, please contact us for a free consultation.
707 COLGATE AVE Lanoka Harbor, NJ 08734
Want to know what your home might be worth? Contact us for a FREE valuation!

Our team is ready to help you sell your home for the highest possible price ASAP
Key Details
Sold Price $328,000
Property Type Single Family Home
Sub Type Detached
Listing Status Sold
Purchase Type For Sale
Square Footage 1,896 sqft
Price per Sqft $172
Subdivision Oakfield
MLS Listing ID NJOC179130
Sold Date 11/15/16
Style Ranch/Rambler
Bedrooms 3
Full Baths 2
HOA Y/N N
Abv Grd Liv Area 1,896
Originating Board JSMLS
Year Built 1986
Annual Tax Amount $5,325
Tax Year 2015
Lot Dimensions 118x150
Property Description
Pristine ranch in the desirable Oakfield neighborhood of Lacey Twp. The elegance of the interior finishes and landscape are beyond compare in this sanctuary of indoor and outdoor living. Upon entering the foyer the home offers a dramatic open floor plan, boasting expansive hardwood flooring that dances across the living area from room to room. This sophisticated dining room looks over a picturesque family room with glass opening to an outdoor paradise. Kitchen is chic & sleek with endless cabinets, and a full appliance package included. Just beyond is an eat in kitchen & full laundry room for added convenience. Home showcases charming bedrooms, newer bathrooms, with only the highest grade material including granite & stone like tile throughout. See Virtual Tour!,Just beyond the picturesque family room...Step out to the private incredible backyard w/ spacious patio and awning ideal for entertaining. The centerpiece to this backyard oasis is a gorgeous sparkling blue pool. Lush mature landscaping surrounds you... All wrapped in white vinyl fencing for complete privacy. The property is located on a quiet end street & offers a welcoming side entry garage. A must see!
Location
State NJ
County Ocean
Area Lacey Twp (21513)
Zoning R
Rooms
Other Rooms Living Room, Dining Room, Primary Bedroom, Kitchen, Family Room, Laundry, Additional Bedroom
Interior
Interior Features Attic, Entry Level Bedroom, Ceiling Fan(s), Floor Plan - Open, Pantry, Primary Bath(s), Stall Shower, Walk-in Closet(s)
Heating Forced Air
Cooling Central A/C
Flooring Ceramic Tile, Laminated, Tile/Brick, Fully Carpeted, Wood
Equipment Dishwasher, Dryer, Oven/Range - Gas, Built-In Microwave, Refrigerator, Stove, Washer
Furnishings No
Fireplace N
Window Features Bay/Bow
Appliance Dishwasher, Dryer, Oven/Range - Gas, Built-In Microwave, Refrigerator, Stove, Washer
Heat Source Natural Gas
Exterior
Garage Spaces 2.0
Fence Partially
Pool In Ground
Water Access N
Roof Type Shingle
Accessibility None
Attached Garage 2
Total Parking Spaces 2
Garage Y
Building
Lot Description Corner
Story 1
Foundation Crawl Space
Sewer Public Sewer
Water Public
Architectural Style Ranch/Rambler
Level or Stories 1
Additional Building Above Grade
New Construction N
Schools
Elementary Schools Cedar Creek
Middle Schools Lacey Township M.S.
High Schools Lacey Township
School District Lacey Township Public Schools
Others
Senior Community No
Tax ID 13-01901-10-00010
Ownership Fee Simple
Special Listing Condition Standard
Read Less

Bought with Non Subscribing Member • Non Subscribing Office
GET MORE INFORMATION




