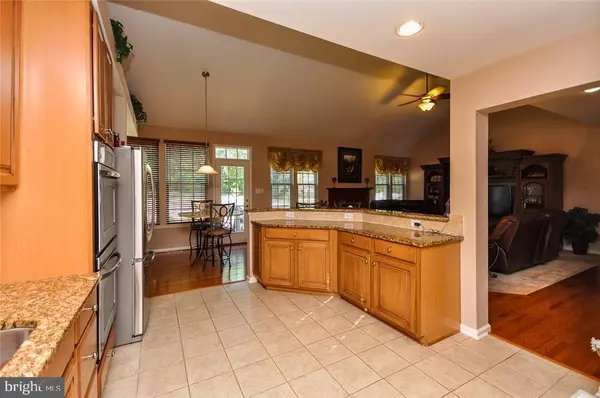For more information regarding the value of a property, please contact us for a free consultation.
116 ROCKRIMMON BLVD Barnegat, NJ 08005
Want to know what your home might be worth? Contact us for a FREE valuation!

Our team is ready to help you sell your home for the highest possible price ASAP
Key Details
Sold Price $402,500
Property Type Single Family Home
Sub Type Detached
Listing Status Sold
Purchase Type For Sale
Subdivision Hampton Ridge Estate
MLS Listing ID NJOC177678
Sold Date 12/16/16
Style Colonial
Bedrooms 3
Full Baths 3
Half Baths 1
HOA Y/N N
Originating Board JSMLS
Year Built 2009
Annual Tax Amount $9,548
Tax Year 2015
Lot Size 0.550 Acres
Acres 0.55
Lot Dimensions 90x200x152x200
Property Description
Young,classy beauty located on preferred lot in desirable Hampton Estates loaded w/amenities & quality upgrades-gleaming HW flrs,crown molding,sensational open flr plan,plentiful storage & areas 4 home offices!Enjoy formal dining at its best & ultimate kitchen w/ceramic flrs,s/s appliances,dble ovens,gorgeous granite counters,tile bksplash.Splendid casual dining & terrific great room accented w/toasty gas FP.Desirable 1st flr master suite w/tray ceiling,WIC & luxury MBRBa w/jetted tub,doublesinks-sure to please! 2nd flr plushly carpeted w/2 roomy, light-filled BRs & BONUS loft! Dynamite, finished,heated/cooled BASE pulls out all the stops-2 wine coolers,wet bar,rec/TV area,game rm,full BA,MORE storage & full walk out. Most extravagant, PRIVATE bkyd paradise-heated, self-cleaning,salt water ingr pool,xtra large paver patio, inviting gazebo,built in grill,bubbling hot tub.Vinyl fenced,professionally landscaped to perfection, lush green lawn. Designed to delight on over 1/2 acre!
Location
State NJ
County Ocean
Area Barnegat Twp (21501)
Zoning RES
Rooms
Basement Interior Access, Outside Entrance, Full, Fully Finished, Heated, Walkout Level
Interior
Interior Features Attic, Entry Level Bedroom, Window Treatments, Ceiling Fan(s), Crown Moldings, WhirlPool/HotTub, Floor Plan - Open, Pantry, Recessed Lighting, Wet/Dry Bar, Primary Bath(s), Stall Shower, Walk-in Closet(s)
Hot Water Natural Gas
Heating Forced Air
Cooling Central A/C
Flooring Ceramic Tile, Laminated, Fully Carpeted, Wood
Fireplaces Number 1
Fireplaces Type Gas/Propane
Equipment Dishwasher, Disposal, Oven - Double, Dryer, Oven/Range - Gas, Built-In Microwave, Refrigerator, Oven - Wall, Washer
Furnishings No
Fireplace Y
Window Features Bay/Bow,Double Hung,Insulated
Appliance Dishwasher, Disposal, Oven - Double, Dryer, Oven/Range - Gas, Built-In Microwave, Refrigerator, Oven - Wall, Washer
Heat Source Natural Gas
Exterior
Exterior Feature Patio(s)
Parking Features Garage Door Opener
Garage Spaces 2.0
Fence Partially
Pool Heated, In Ground
Water Access N
View Trees/Woods
Roof Type Shingle
Accessibility None
Porch Patio(s)
Attached Garage 2
Total Parking Spaces 2
Garage Y
Building
Building Description 2 Story Ceilings, Security System
Story 2
Sewer Public Sewer
Water Public
Architectural Style Colonial
Level or Stories 2
Additional Building Above Grade
Structure Type 2 Story Ceilings
New Construction N
Schools
School District Barnegat Township Public Schools
Others
Senior Community No
Tax ID 01-00114-66-00028
Ownership Fee Simple
SqFt Source Estimated
Security Features Security System
Special Listing Condition Standard
Read Less

Bought with Anita Jacobus • Keller Williams Shore Properties
GET MORE INFORMATION




