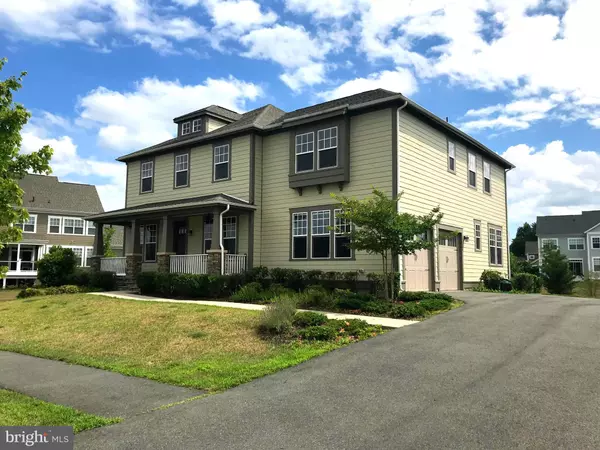For more information regarding the value of a property, please contact us for a free consultation.
41063 BROOK GROVE DR Aldie, VA 20105
Want to know what your home might be worth? Contact us for a FREE valuation!

Our team is ready to help you sell your home for the highest possible price ASAP
Key Details
Sold Price $725,000
Property Type Single Family Home
Sub Type Detached
Listing Status Sold
Purchase Type For Sale
Square Footage 4,621 sqft
Price per Sqft $156
Subdivision Grove At Willowsford
MLS Listing ID VALO390494
Sold Date 09/12/19
Style Colonial
Bedrooms 5
Full Baths 4
Half Baths 1
HOA Fees $175/mo
HOA Y/N Y
Abv Grd Liv Area 3,591
Originating Board BRIGHT
Year Built 2014
Annual Tax Amount $7,545
Tax Year 2019
Lot Size 10,454 Sqft
Acres 0.24
Property Description
LOOKING FOR A BARGAIN? THIS SPACIOUS ARTS & CRAFTS STYLE HOME IN DESIRABLE WILLOWSFORD COMMUNITY IS PRICED WELL BELOW MARKET VALUE. JUST 5 YEARS YOUNG AND BOASTS TONS OF UPGRADES. DRAMATIC 2-STORY FOYER & LIVING ROOM FLOWS INTO ADJACENT FORMAL DINING RM BOASTING A TRAY CEILING AND EYE CATCHING TRIM DETAILING. THE OVER-SIZED DESIGNER KITCHEN FEATURES ALL THE AMENITIES A GOURMET CHEF WOULD NEED INCLUDING A DOUBLE OVEN, GAS COOKTOP, LG BREAKFAST BAR, AND AN ABUNDANCE OF COUNTER SPACE. DESIGNED FOR EVERYDAY LIVING, YOU'LL LOVE THE CONVENIENCE OF THE MUD ROOM OFF THE GARAGE ENTRY WHERE YOU CAN DROP YOUR BAGS AND KEYS BEFORE ENTERING THE FAMILY ROOM TO RELAX. THERE'S ALSO A PRIVATE, MAIN LEVEL STUDY. THE UPSTAIRS OFFERS 3 GENEROUS SIZED BEDROOMS IN ADDITION TO THE OWNER'S SUITE, ONE WITH AN ENSUITE BATHROOM, AND THE OTHER TWO SHARE A JACK AND JILL BATHROOM. THE OWNER'S SUITE OFFERS THE UTMOST IN RELAXATION WITH A LUXURIOUS BATHROOM, 2 ROOMY WALK IN CLOSETS, AND A CONVENIENT LAUNDRY ROOM. A FULLY FINISHED WALK UP LOWER LEVEL WITH REC ROOM, 5TH BEDROOM AND FULL BATH. SO MUCH SPACE, AND SUCH A FABULOUS COMMUNITY. LEARN MORE ABOUT EVERYTHING WILLOWSFORD AFFORDS THEIR RESIDENTS ONLINE.
Location
State VA
County Loudoun
Zoning RES
Rooms
Other Rooms Living Room, Dining Room, Primary Bedroom, Bedroom 2, Bedroom 3, Bedroom 4, Bedroom 5, Kitchen, Family Room, Foyer, Breakfast Room, Study, Utility Room, Bathroom 2, Bathroom 3, Bonus Room, Primary Bathroom, Full Bath
Basement Full, Fully Finished, Walkout Stairs
Interior
Interior Features Breakfast Area, Butlers Pantry, Chair Railings, Crown Moldings, Family Room Off Kitchen, Floor Plan - Open, Formal/Separate Dining Room, Kitchen - Gourmet, Kitchen - Island, Primary Bath(s), Recessed Lighting, Soaking Tub, Stall Shower, Upgraded Countertops, Walk-in Closet(s), Window Treatments, Wood Floors
Heating Forced Air
Cooling Central A/C
Fireplaces Number 1
Fireplaces Type Fireplace - Glass Doors, Gas/Propane
Equipment Built-In Microwave, Cooktop, Dryer, Disposal, Dishwasher, Icemaker, Oven - Wall, Oven - Double, Refrigerator, Water Heater
Fireplace Y
Appliance Built-In Microwave, Cooktop, Dryer, Disposal, Dishwasher, Icemaker, Oven - Wall, Oven - Double, Refrigerator, Water Heater
Heat Source Natural Gas
Laundry Upper Floor
Exterior
Exterior Feature Porch(es)
Parking Features Garage - Side Entry
Garage Spaces 2.0
Amenities Available Bike Trail, Club House, Common Grounds, Community Center, Jog/Walk Path, Pool - Outdoor, Tot Lots/Playground
Water Access N
Accessibility Level Entry - Main
Porch Porch(es)
Attached Garage 2
Total Parking Spaces 2
Garage Y
Building
Story 3+
Sewer Public Sewer
Water Public
Architectural Style Colonial
Level or Stories 3+
Additional Building Above Grade, Below Grade
New Construction N
Schools
Elementary Schools Goshen Post
Middle Schools Mercer
High Schools John Champe
School District Loudoun County Public Schools
Others
HOA Fee Include Common Area Maintenance,Management,Pool(s),Recreation Facility,Reserve Funds,Trash
Senior Community No
Tax ID 287395502000
Ownership Fee Simple
SqFt Source Assessor
Special Listing Condition Standard
Read Less

Bought with Meredith L Hannan • Century 21 Redwood Realty
GET MORE INFORMATION




