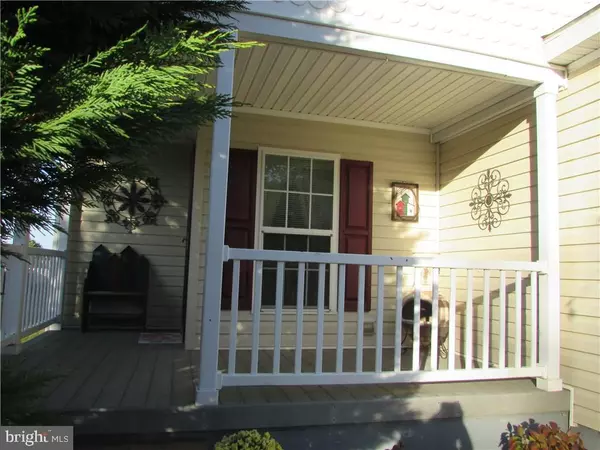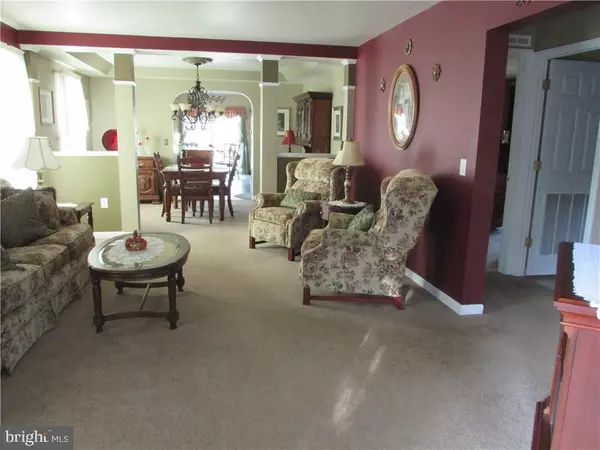For more information regarding the value of a property, please contact us for a free consultation.
48 OAK ST Manahawkin, NJ 08050
Want to know what your home might be worth? Contact us for a FREE valuation!

Our team is ready to help you sell your home for the highest possible price ASAP
Key Details
Sold Price $178,000
Property Type Single Family Home
Sub Type Detached
Listing Status Sold
Purchase Type For Sale
Square Footage 1,680 sqft
Price per Sqft $105
Subdivision Manahawkin - Perrys Lake
MLS Listing ID NJOC161392
Sold Date 01/11/18
Style Other
Bedrooms 2
Full Baths 2
HOA Fees $597/mo
HOA Y/N Y
Abv Grd Liv Area 1,680
Originating Board JSMLS
Property Description
Beautiful CAPE MAY MODEL in PERRYS LAKE. This Home has it ALL! A Separate Formal Dining Room with Tray Ceiling and a Large Cozy Eat-In-Kitchen. The Kitchen has many amenities including: Island, Pantry, Full Cherry Wood Cabinets, Recessed Lighting, Decorative Ceiling Lights with Fan and Remote Controls, Double Sink and Lots of Natural Lighting with Sliding Glass Doors. A Large Master Bedroom with a walk-in closet and Master Bath with a Large Soaking Tub, Double Sink Vanity and Separate Shower. You Have a Bright and Cheerful Family Room/Den that leads into a "3 Season Room". This Home has one of the Best Locations with Open Views and a Concrete Patio and a Front Porch. Plenty of Storage with a good size garage & pull down stairs for attic storage. This home has been very well maintained. This community offers, swimming, club house, pool tables, many activities and you are close to shopping and Long Beach Island beutiful beaches.,Must be approved by Perrys Lake and pay for background check, credit check and deposit. etc.
Location
State NJ
County Ocean
Area Stafford Twp (21531)
Zoning RES
Interior
Interior Features Attic, Entry Level Bedroom, Window Treatments, Ceiling Fan(s), Kitchen - Island, Floor Plan - Open, Pantry, Recessed Lighting, Primary Bath(s), Soaking Tub, Stall Shower, Walk-in Closet(s)
Heating Forced Air
Cooling Central A/C
Flooring Vinyl, Fully Carpeted
Equipment Dishwasher, Dryer, Oven/Range - Gas, Refrigerator, Oven - Self Cleaning, Stove, Washer
Furnishings No
Fireplace N
Appliance Dishwasher, Dryer, Oven/Range - Gas, Refrigerator, Oven - Self Cleaning, Stove, Washer
Heat Source Natural Gas
Exterior
Exterior Feature Patio(s)
Parking Features Garage Door Opener
Garage Spaces 1.0
Amenities Available Community Center, Common Grounds, Exercise Room, Picnic Area, Shuffleboard, Tennis Courts, Retirement Community
Water Access N
Roof Type Shingle
Accessibility None
Porch Patio(s)
Attached Garage 1
Total Parking Spaces 1
Garage Y
Building
Story 1
Foundation Crawl Space
Sewer Public Sewer
Water Public
Architectural Style Other
Level or Stories 1
Additional Building Above Grade
New Construction N
Schools
School District Southern Regional Schools
Others
HOA Fee Include Pool(s),Management,Common Area Maintenance,Lawn Maintenance,Taxes,Snow Removal,Trash
Senior Community Yes
Tax ID 31-00120-30-00051-01
Ownership Fee Simple
Special Listing Condition Standard
Read Less

Bought with Karen Vilardi • Coldwell Banker Riviera Realty, Inc.
GET MORE INFORMATION




