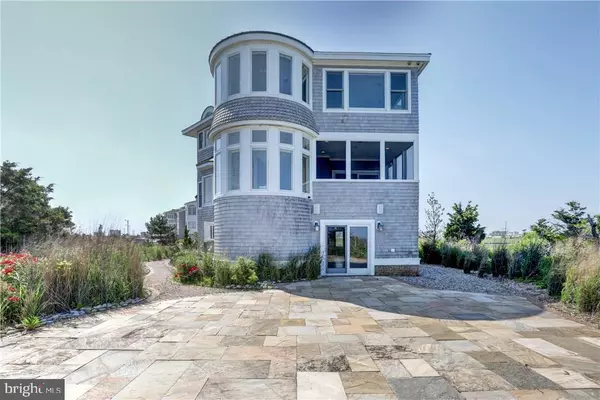For more information regarding the value of a property, please contact us for a free consultation.
Address not disclosed Long Beach Township, NJ 08008
Want to know what your home might be worth? Contact us for a FREE valuation!

Our team is ready to help you sell your home for the highest possible price ASAP
Key Details
Sold Price $1,522,200
Property Type Single Family Home
Sub Type Detached
Listing Status Sold
Purchase Type For Sale
Square Footage 2,709 sqft
Price per Sqft $561
Subdivision Holgate
MLS Listing ID NJOC151988
Sold Date 09/27/18
Style Other
Bedrooms 3
Full Baths 3
Half Baths 1
HOA Y/N N
Abv Grd Liv Area 2,709
Originating Board JSMLS
Year Built 2008
Annual Tax Amount $13,324
Tax Year 2017
Lot Dimensions 156x505
Property Description
Sunset on the Bay. This magnificent bay front home was built by Callan & Moeller and is situated on a point with a 360 degree view of the bay. Each window of this custom 3 bedroom plus office, 3.5 bath home gives a view of the shimmering water. The gourmet kitchen features Wolf appliances, an expansive center island for dining, a wine cooler and handcrafted cabinetry. The living area includes a spacious sitting room room with gas fireplace and a separate dining area. An office with windows on the bay and screened in porch complete the first floor. The second floor bedroom ares includes a master suite with a beautifully appointed master bath, a junior suite with custom bath, a Jack and Jill bedroom and office with a full tiled bath, and laundry. Special amenities include hardwood flooring throughout; a sound and security system; detailed molding and windows; many built-in cabinets; central air; garage and paver driveway. Room for a pool. Enjoy the famous LBI sunsets--no two are alike!
Location
State NJ
County Ocean
Area Long Beach Twp (21518)
Zoning RES
Rooms
Other Rooms Living Room, Dining Room, Primary Bedroom, Kitchen, Efficiency (Additional), Screened Porch, Additional Bedroom
Interior
Interior Features Window Treatments, Crown Moldings, Intercom, Kitchen - Island, Floor Plan - Open, Recessed Lighting, Primary Bath(s), Stall Shower
Hot Water Electric, Tankless
Heating Forced Air
Cooling Central A/C, Multi Units
Flooring Tile/Brick, Wood
Fireplaces Number 1
Fireplaces Type Non-Functioning, Gas/Propane
Equipment Dishwasher, Oven - Double, Dryer, Oven/Range - Electric, Oven/Range - Gas, Refrigerator, Oven - Self Cleaning, Washer/Dryer Stacked, Oven - Wall, Washer, Water Heater - Tankless
Furnishings No
Fireplace Y
Window Features Double Hung,Screens,Insulated
Appliance Dishwasher, Oven - Double, Dryer, Oven/Range - Electric, Oven/Range - Gas, Refrigerator, Oven - Self Cleaning, Washer/Dryer Stacked, Oven - Wall, Washer, Water Heater - Tankless
Heat Source Natural Gas
Exterior
Exterior Feature Screened
Parking Features Garage Door Opener
Garage Spaces 1.0
Water Access Y
View Water, Bay
Roof Type Shingle
Accessibility None
Porch Screened
Attached Garage 1
Total Parking Spaces 1
Garage Y
Building
Lot Description Cul-de-sac
Story 2
Foundation Pilings
Sewer Public Sewer
Water Public
Architectural Style Other
Level or Stories 2
Additional Building Above Grade
New Construction N
Schools
School District Southern Regional Schools
Others
Senior Community No
Tax ID 18-00001-59-00001-03
Ownership Fee Simple
Security Features Security System
Special Listing Condition Standard
Read Less

Bought with Non Subscribing Member • Non Subscribing Office
GET MORE INFORMATION




