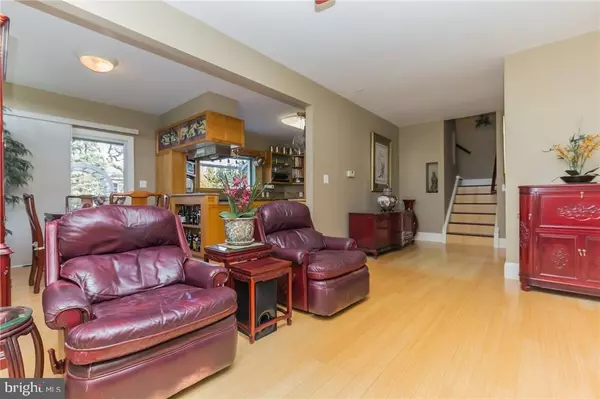For more information regarding the value of a property, please contact us for a free consultation.
104 BAY AVE Forked River, NJ 08731
Want to know what your home might be worth? Contact us for a FREE valuation!

Our team is ready to help you sell your home for the highest possible price ASAP
Key Details
Sold Price $410,000
Property Type Single Family Home
Sub Type Detached
Listing Status Sold
Purchase Type For Sale
Square Footage 3,323 sqft
Price per Sqft $123
Subdivision Forked River
MLS Listing ID NJOC174318
Sold Date 03/13/17
Style Dwelling w/Separate Living Area
Bedrooms 5
Full Baths 3
Half Baths 1
HOA Y/N N
Abv Grd Liv Area 3,323
Originating Board JSMLS
Annual Tax Amount $7,238
Tax Year 2015
Lot Size 0.350 Acres
Acres 0.35
Lot Dimensions 87X176X88X168
Property Description
ALL UNDER ONE ROOF! That?s what you get in this 4+ bedroom, 3.5 bath multi-generational home. Two separate units where aging parents or kids returning from college can live with privacy from the rest of the family. Owner?s side has a granite gourmet kitchen, 2 bedrooms, office/bedroom with sunroom, 2 baths and bamboo flooring. In-law appartment side has 2 bedrooms, 1.5 baths, new kitchen, family room and dining room and 4 season sunroom with river views. Relax and unwind in the hot tub after a hard day at work, or imagine entertaining friends and family in your 16X32 Nicholas pool on a warm summer day. Contractors, hobbyists, furniture makers, or handy persons will love the 18X40 workshop/garage with an additional 22X20 heated attached workshop. Other amenities include a dog kennel, vinyl storage shed, equipment shed, EP Henry hardscape, sprinkler system, power awnings and separate metered gas and electric. Come see this home. Make it your own!,GREAT WATER VIEWS, the best water views on the entire block can be had from the decks and sunrooms.
Location
State NJ
County Ocean
Area Lacey Twp (21513)
Zoning R-80
Rooms
Other Rooms Dining Room, Primary Bedroom, Kitchen, Family Room, Laundry, Efficiency (Additional), Bonus Room, Additional Bedroom
Basement Partial, English
Interior
Interior Features Attic, Entry Level Bedroom, Ceiling Fan(s), Floor Plan - Open, Pantry, Recessed Lighting
Hot Water Natural Gas
Heating Baseboard - Hot Water, Forced Air
Cooling Central A/C
Flooring Bamboo, Ceramic Tile, Vinyl, Fully Carpeted
Equipment Cooktop, Dishwasher, Dryer, Oven/Range - Gas, Refrigerator, Oven - Wall, Washer
Furnishings Partially
Fireplace N
Window Features Double Hung,Insulated
Appliance Cooktop, Dishwasher, Dryer, Oven/Range - Gas, Refrigerator, Oven - Wall, Washer
Heat Source Natural Gas
Exterior
Exterior Feature Patio(s), Porch(es)
Garage Spaces 1.0
Fence Partially
Pool Fenced, In Ground, Vinyl
Water Access N
View Water, River
Roof Type Shingle
Accessibility None
Porch Patio(s), Porch(es)
Attached Garage 1
Total Parking Spaces 1
Garage Y
Building
Lot Description Level
Story 2
Sewer Public Sewer
Water Public
Architectural Style Dwelling w/Separate Living Area
Level or Stories 2
Additional Building Above Grade
New Construction N
Schools
Elementary Schools Forked River E.S.
Middle Schools Lacey Township M.S.
High Schools Lacey Township
School District Lacey Township Public Schools
Others
Senior Community No
Tax ID 13-00283-0000-00022
Ownership Fee Simple
SqFt Source Estimated
Security Features Security System
Acceptable Financing Cash, Conventional, FHA, USDA, VA
Listing Terms Cash, Conventional, FHA, USDA, VA
Financing Cash,Conventional,FHA,USDA,VA
Special Listing Condition Standard
Read Less

Bought with Lawrence J Costa • RE/MAX New Beginnings Realty
GET MORE INFORMATION




