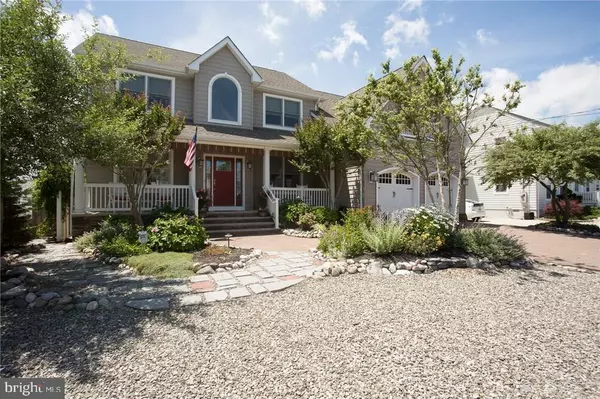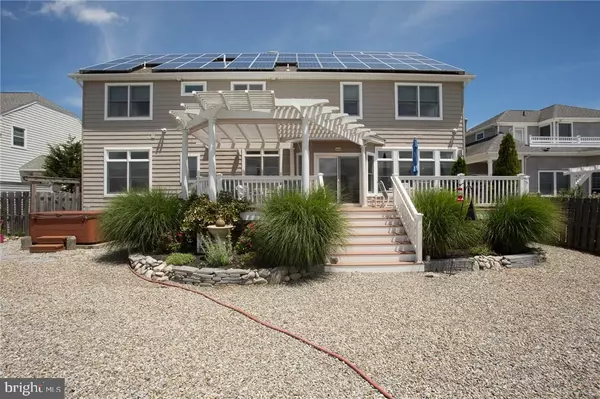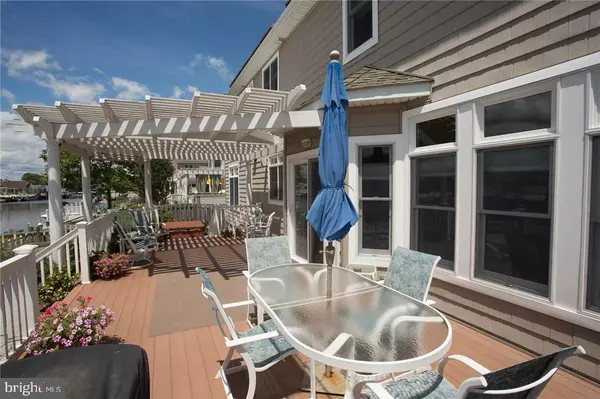For more information regarding the value of a property, please contact us for a free consultation.
310 BAY SHORE DR Barnegat, NJ 08005
Want to know what your home might be worth? Contact us for a FREE valuation!

Our team is ready to help you sell your home for the highest possible price ASAP
Key Details
Sold Price $655,000
Property Type Single Family Home
Sub Type Detached
Listing Status Sold
Purchase Type For Sale
Square Footage 3,000 sqft
Price per Sqft $218
Subdivision Barnegat
MLS Listing ID NJOC180332
Sold Date 11/28/16
Style Other
Bedrooms 5
Full Baths 3
HOA Y/N N
Abv Grd Liv Area 3,000
Originating Board JSMLS
Year Built 2009
Annual Tax Amount $14,573
Tax Year 2015
Lot Dimensions 69x116
Property Description
Best of both worlds! This immaculate gorgeous home has sparkling views of the bay across the street while your boat is safely nestled in your own lagoon. 2"x 6" exterior walls with grade beam construction assures a solid efficient home. Leased solar panels keep your electric bill under $110 for all your comfort needs. Extended oversized finished garage with a full length workbench and epoxy floors is a dream. Beautifully landscaped with a pergola, deck, hot tub and boat lift all included! Once inside the beauty continues with Brazilian cherry hardwood floors and custom gourmet kitchen with stainless appliances and granite surround. Decorated with style and warm colors allow you to relax with 2 zoned sound systems already wired indoors and out. Master bedroom is stunning with tray lit ceilings over 9' and custom tiled bath with oversized shower. 4 additional large bedrooms and loft study allows room for the whole family and guests. Custom mantled...,gas fireplace, wainscoting and 9' ceilings on the first floor add to the beauty. New vinyl bulk head, outside shower, central vacuuming, 3 zoned HWBB heat and 2 zoned AC are just some of the extras. Anderson windows and security system leave very little to want for. Do not let this dream get away!
Location
State NJ
County Ocean
Area Barnegat Twp (21501)
Zoning RES
Interior
Interior Features Attic, Window Treatments, Ceiling Fan(s), Crown Moldings, WhirlPool/HotTub, Kitchen - Island, Recessed Lighting, Primary Bath(s), Stall Shower, Walk-in Closet(s)
Hot Water Natural Gas
Heating Programmable Thermostat, Baseboard - Hot Water
Cooling Programmable Thermostat, Central A/C
Flooring Ceramic Tile, Wood
Fireplaces Number 1
Fireplaces Type Non-Functioning, Gas/Propane, Stone
Equipment Central Vacuum, Dishwasher, Dryer, Oven/Range - Gas, Built-In Microwave, Refrigerator, Stove, Washer
Furnishings Partially
Fireplace Y
Window Features Bay/Bow,Double Hung,Insulated
Appliance Central Vacuum, Dishwasher, Dryer, Oven/Range - Gas, Built-In Microwave, Refrigerator, Stove, Washer
Heat Source Natural Gas, Solar
Exterior
Exterior Feature Deck(s), Porch(es)
Parking Features Garage Door Opener
Garage Spaces 2.0
Water Access Y
View Water, Bay, Canal
Roof Type Shingle
Accessibility None
Porch Deck(s), Porch(es)
Attached Garage 2
Total Parking Spaces 2
Garage Y
Building
Lot Description Bulkheaded
Building Description 2 Story Ceilings, Security System
Story 2
Foundation Crawl Space
Sewer Public Sewer
Water Public
Architectural Style Other
Level or Stories 2
Additional Building Above Grade
Structure Type 2 Story Ceilings
New Construction N
Schools
Middle Schools Russell O. Brackman M.S.
High Schools Barnegat
School District Barnegat Township Public Schools
Others
Senior Community No
Tax ID 01-00208-01-00001-05
Ownership Fee Simple
Security Features Security System
Special Listing Condition Standard
Read Less

Bought with Richard Jones • G. Anderson Agency
GET MORE INFORMATION




