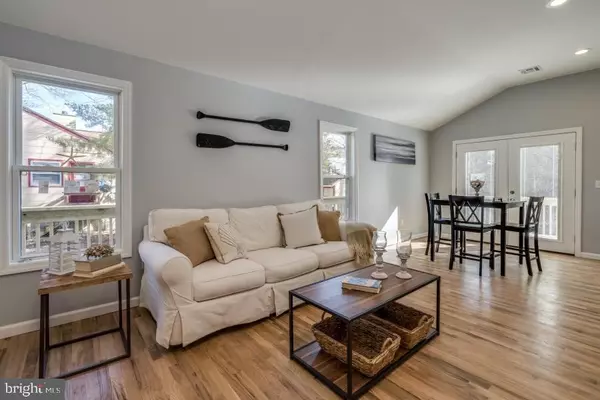For more information regarding the value of a property, please contact us for a free consultation.
340 E ARVERNE AVE Ocean Gate, NJ 08740
Want to know what your home might be worth? Contact us for a FREE valuation!

Our team is ready to help you sell your home for the highest possible price ASAP
Key Details
Sold Price $245,000
Property Type Single Family Home
Sub Type Detached
Listing Status Sold
Purchase Type For Sale
Square Footage 1,100 sqft
Price per Sqft $222
Subdivision Ocean Gate
MLS Listing ID NJOC144110
Sold Date 04/05/19
Style Ranch/Rambler
Bedrooms 3
Full Baths 2
HOA Y/N N
Abv Grd Liv Area 1,100
Originating Board JSMLS
Year Built 1950
Annual Tax Amount $3,543
Tax Year 2018
Lot Dimensions 80x100
Property Description
Tastefully updated and renovated quintessential Ocean Gate Ranch. This 3 bedroom, 2 full bathroom home is set on an over sized 80x100 lot with a 2 car detached garage on quiet street that backs up to the woods and is still only blocks away to the mile long beach and boardwalk. The wrap around deck welcomes you through the front door, into the large tiled foyer with roomy closet. Open concept living with vaulted ceilings await throughout the living and dining rooms and completely new kitchen complete with white cabinets, granite counter tops, stainless steel appliances, stylish tile back splash and breakfast counter. Features include hardwood floors, spacious bedrooms including a master suite, recessed lighting, french doors out to the back deck and yard, new roof, siding and systems!
Location
State NJ
County Ocean
Area Ocean Gate Boro (21522)
Zoning R
Interior
Interior Features Attic, Crown Moldings, Recessed Lighting, Primary Bath(s), Stall Shower
Hot Water Natural Gas
Heating Forced Air
Cooling Central A/C
Flooring Ceramic Tile, Wood
Equipment Dishwasher, Oven/Range - Gas, Built-In Microwave, Refrigerator, Stove
Furnishings No
Fireplace N
Appliance Dishwasher, Oven/Range - Gas, Built-In Microwave, Refrigerator, Stove
Heat Source Natural Gas
Exterior
Exterior Feature Deck(s)
Garage Spaces 2.0
Fence Partially
Water Access N
View Trees/Woods
Roof Type Shingle
Accessibility None
Porch Deck(s)
Total Parking Spaces 2
Garage Y
Building
Foundation Crawl Space
Sewer Public Sewer
Water Public
Architectural Style Ranch/Rambler
Additional Building Above Grade
New Construction N
Schools
Middle Schools Central Regional M.S.
High Schools Central Regional H.S.
School District Central Regional Schools
Others
Senior Community No
Tax ID 22-00044-0000-00004
Ownership Fee Simple
Special Listing Condition Standard
Read Less

Bought with Non Subscribing Member • Non Subscribing Office
GET MORE INFORMATION




