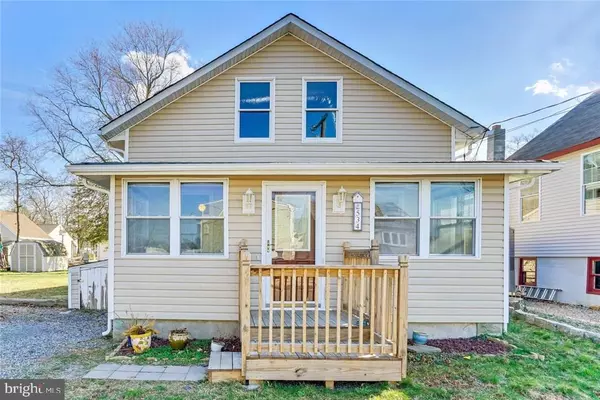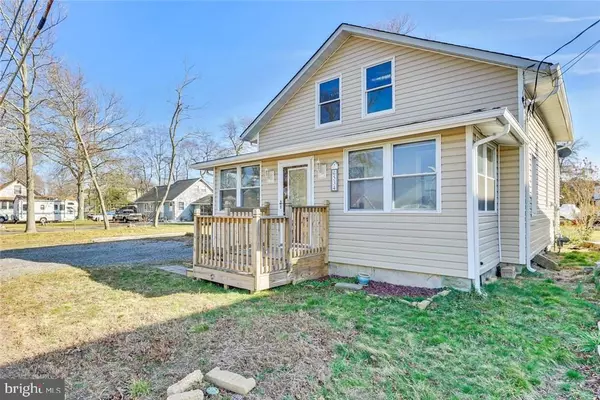For more information regarding the value of a property, please contact us for a free consultation.
534 E POINT PLEASANT AVE Ocean Gate, NJ 08740
Want to know what your home might be worth? Contact us for a FREE valuation!

Our team is ready to help you sell your home for the highest possible price ASAP
Key Details
Sold Price $175,000
Property Type Single Family Home
Sub Type Detached
Listing Status Sold
Purchase Type For Sale
Square Footage 1,296 sqft
Price per Sqft $135
Subdivision Ocean Gate
MLS Listing ID NJOC171010
Sold Date 06/19/17
Style Other
Bedrooms 2
Full Baths 1
HOA Y/N N
Abv Grd Liv Area 1,296
Originating Board JSMLS
Year Built 1910
Annual Tax Amount $3,692
Tax Year 2016
Lot Dimensions 80x100
Property Description
A real Ocean Gate Gem close to our gorgeous beaches and boardwalk. This home has been recently redone. A newer custom kitchen with gorgeous cabinetry, stainless steel appliances beautiful granite counter tops, nice tile work, bar area, recessed lighting, garbage disposal. Living room, dining room with cathedral ceilings, ceiling fans. A beautiful redone bathroom with granite counter tops. Anderson windows throughout. Roof is only 2 years old. Furnace and hot water heater are 4 years old. An adorable front porch for enjoying all 4 seasons giving added living space. Speaking of added living space MAKE SURE YOU CHECK OUT THE ATTIC! There are rooms up there that can easily be finished. Rooms have flooring and windows as well. All you need is a staircase. This one has so much to offer and will not last. Come see Today...Life is good at the Jersey Shore
Location
State NJ
County Ocean
Area Ocean Gate Boro (21522)
Zoning R
Interior
Interior Features Attic, Window Treatments, Breakfast Area, Ceiling Fan(s), Floor Plan - Open, Recessed Lighting, Primary Bath(s), Tub Shower
Hot Water Natural Gas
Heating Forced Air
Flooring Ceramic Tile, Fully Carpeted
Equipment Dishwasher, Disposal, Oven/Range - Gas, Refrigerator, Stove
Furnishings No
Fireplace N
Appliance Dishwasher, Disposal, Oven/Range - Gas, Refrigerator, Stove
Heat Source Natural Gas
Exterior
Exterior Feature Enclosed
Water Access N
Roof Type Shingle
Accessibility None
Porch Enclosed
Garage N
Building
Lot Description Level
Story 1.5
Foundation Crawl Space
Sewer Public Sewer
Water Public
Architectural Style Other
Level or Stories 1.5
Additional Building Above Grade
New Construction N
Schools
Middle Schools Central Regional M.S.
High Schools Central Regional H.S.
School District Central Regional Schools
Others
Senior Community No
Tax ID 22-00062-0000-00007
Ownership Fee Simple
Special Listing Condition Standard
Read Less

Bought with Cessna Statt • RE/MAX at Barnegat Bay - Forked River
GET MORE INFORMATION




